RENOVATION OF PUBLIC LIGHTING INFRASTRUCTURE
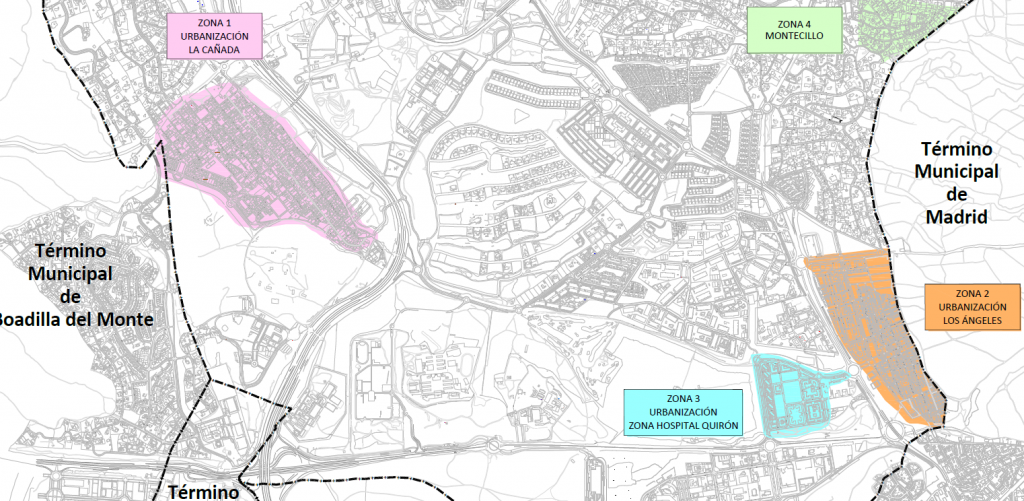
Drafting of the renovation project of the street lighting units of several streets in the town of Pozuelo de Alarcón, for the improvement and energy saving of the system. The works carried out consisted of: Analysis of existing facilities Replacement of luminaires Replacement of staffs or columns.
UPGRADING OF AIR CONDITIONING AND VENTILATION FACILITIES AT THE RAMBAL THEATRE
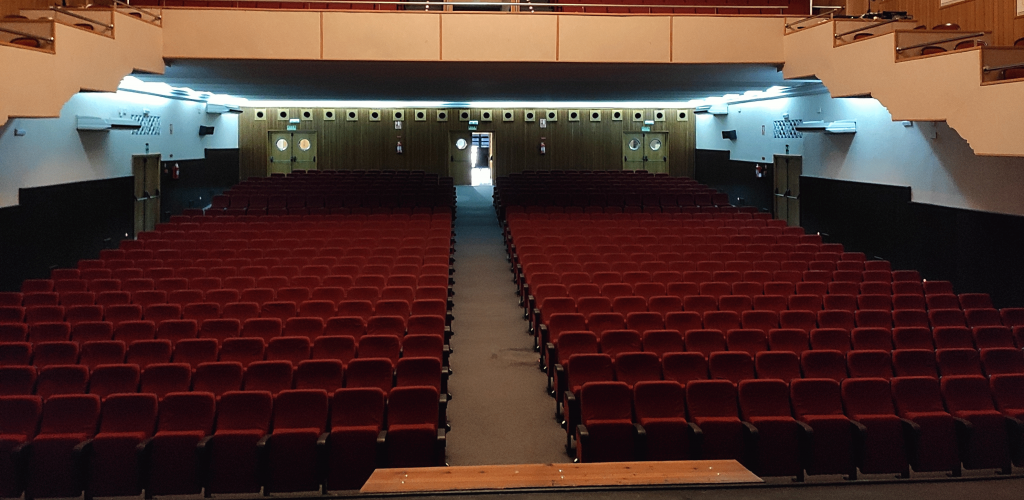
Drafting of the project to replace and improve the air conditioning and ventilation system of the Rambal de Utiel theatre, which was built in 1896 and has a capacity of 1032 locations. The works carried out consisted of: Installation of a combined air-water air-conditioning system. Electrical installation at low voltage.
RENOVATION OF THE FACILITIES OF THE PALAU DE LA DIPUTACIÓ DE TARRAGONA
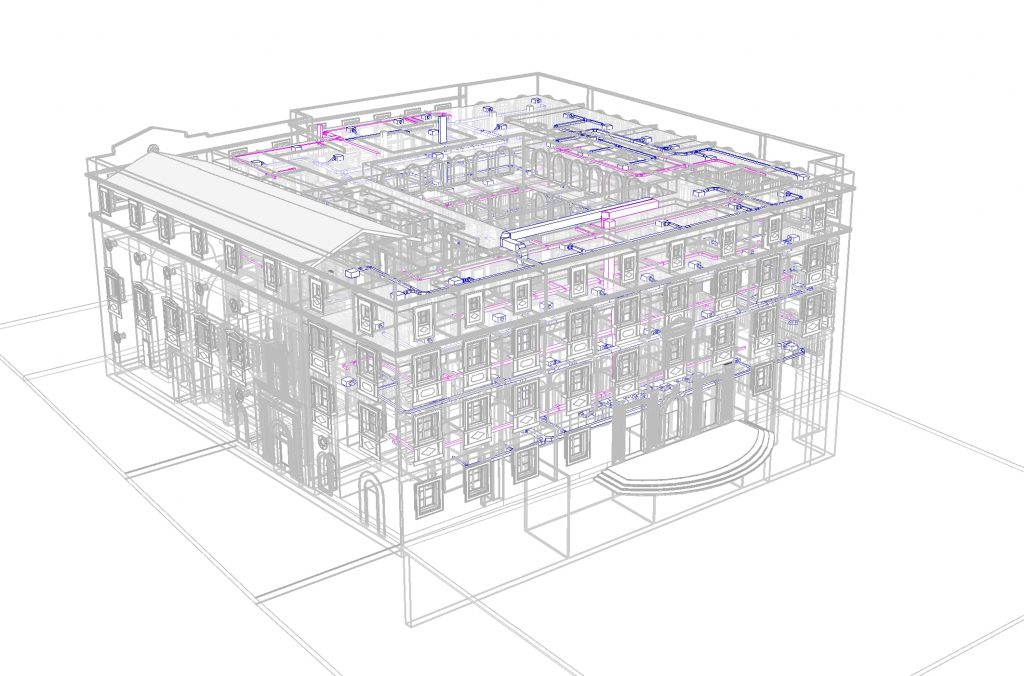
Design and drafting of the construction project for the renovation of the facilities of the Palau de la Diputació de Tarragona It is a historic building, built in the second half of the 14th century, within the scope of catalogs of protected assets and with a constructed area of 4,825 m2. The works carried […]
BASIC PROJECT AND IMPLEMENTATION OF 3 NICHES PAVILIONS IN THE CEMETERY
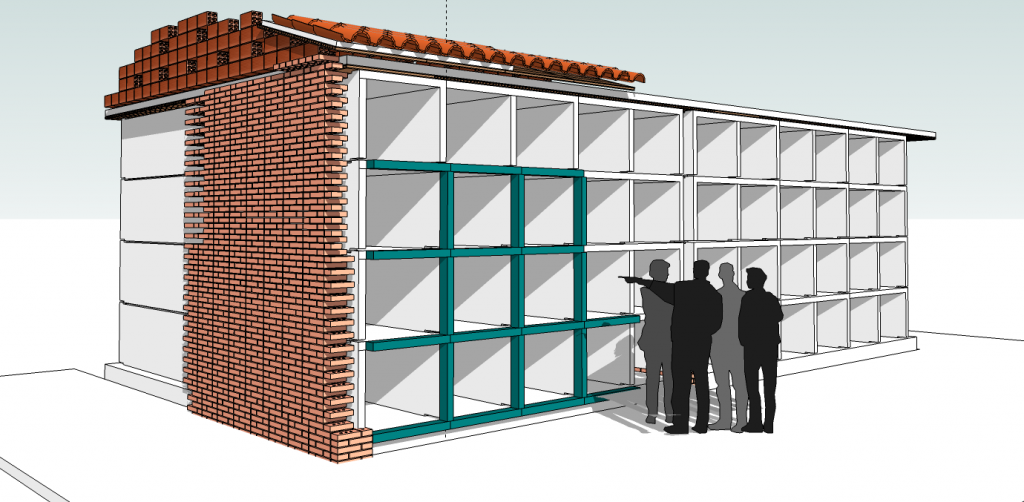
The work consisted of the Drafting of the execution project of 3 pavilions that collect approximately 300 niches of prefabricated concrete in the Onda cemetery. The work consisted of: Architectural design of niches and distribution of spaces. Calculation of structures and foundations.
REPAIR AND EXPANSION OF THE SPORTS FACILITY SKATE PLAZA
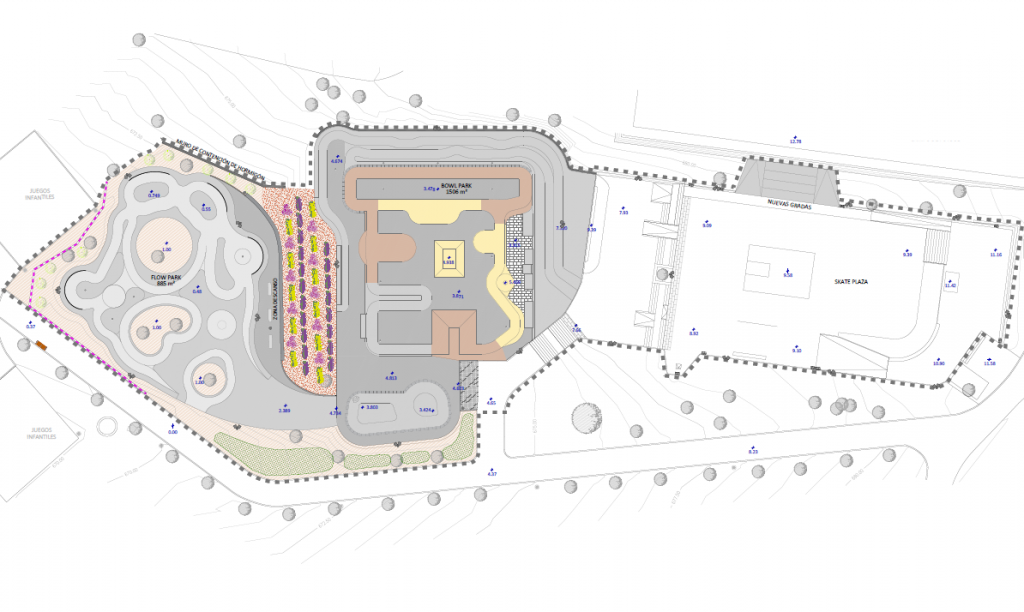
The works consisted of improving and extending the existing sports facility by equipping a new skating module and constructing two new skating areas according to the Olympic disciplines (park and pump track) and a new lighting system. The work consisted of: Architectural design of skate tracks in the “park” and “pump track” modes. Calculation of […]
DRAFTING OF THE PROJECT FOR THE CONSTRUCTION OF THE SCHOOL OF MUSIC AND DANCE
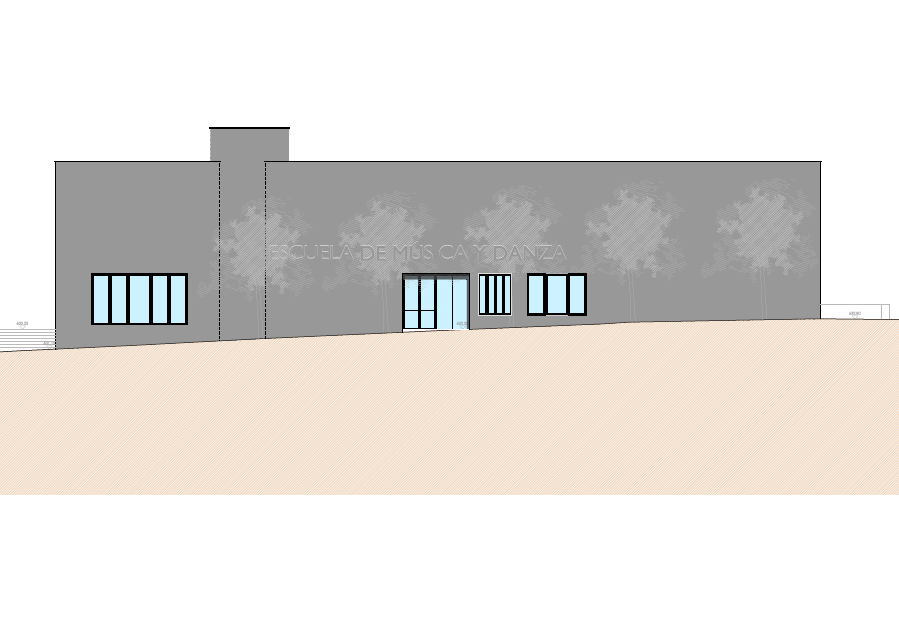
The work consisted of drafting the project for the construction of a music and dance school. The building has three floors (a basement and two above ground) and the total built area is 3,033.04 m2. The work consisted of: Architectural design of the building and distribution of the spaces. Calculation of structures and foundations. Water […]
DRAFTING OF THE BASIC PROJECT AND EXECUTION OF PHASE I CLASSROOM OF THE SANCHIS GUARNER SCHOOL
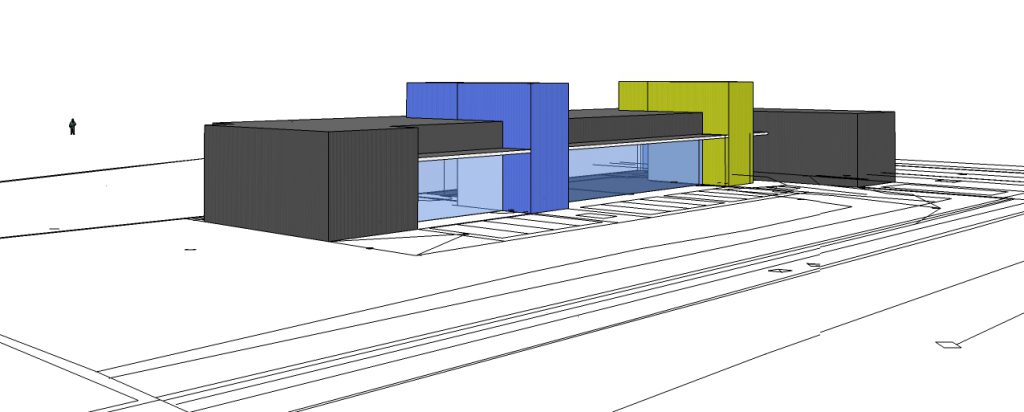
The work consisted of drafting the implementation project for the construction of a children’s classroom together with the urbanization works that include the creation of the playground space. The total built area of building is 465.50 m2. The work consisted of: Architectural design of the building and distribution of the spaces. Calculation of structures and […]
RENOVATION OF A NEW OPERATING ROOM AT THE HOSPITAL DE LA RIBERA
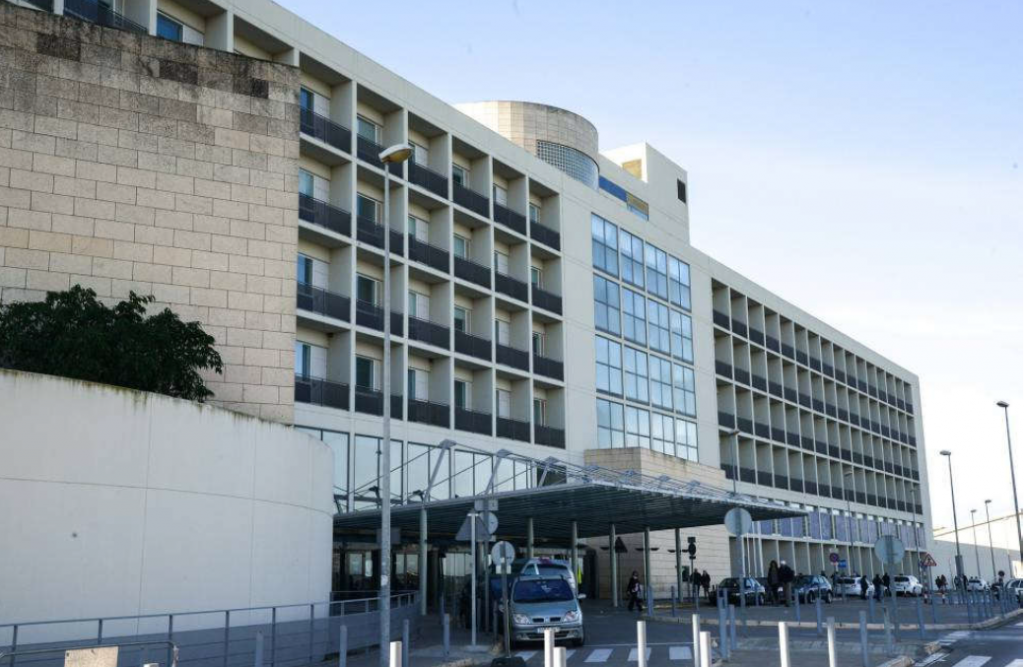
The work consisted of drafting the reform project for a new operating theatre at the Hospital de la Ribera, including the equipment and facilities for air conditioning, domestic hot water, medicinal gases and electrical wiring. The total built building area is 155.53 m2. The building is in use and with all the facilities in perfect […]
DRAFTING OF THE PROJECT TO EXTEND THE PLATFORM AND IMPROVE THE FUNCTIONALITY OF THE CV-345
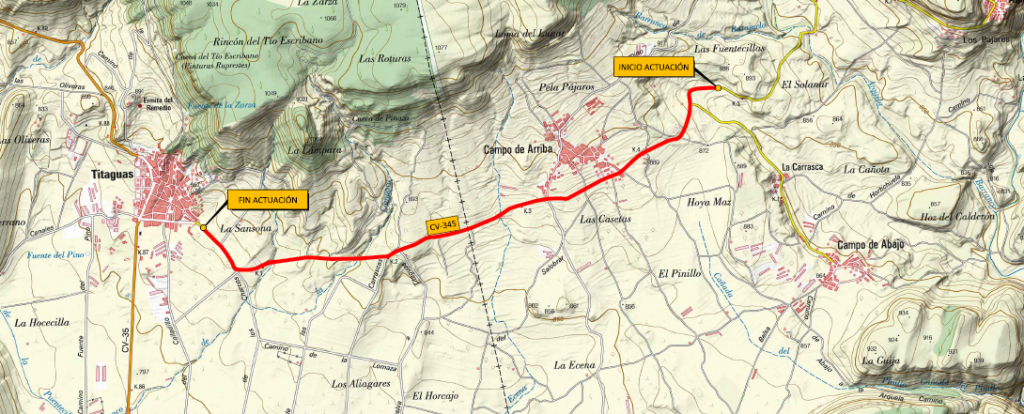
Drafting of the construction project to improve the functionality of the CV-345 road by extending the cross section of the existing platform on the track. The action covers a length of 4.1 km, which includes the following works: Previous Studies of Topography, Geology and Geotechnics and Traffic. Definition of the layout and dimensioning of the […]
CONSTRUCTION PROJECT FOR THE IMPROVEMENT OF ROAD SAFETY OF THE CV-865 ROAD
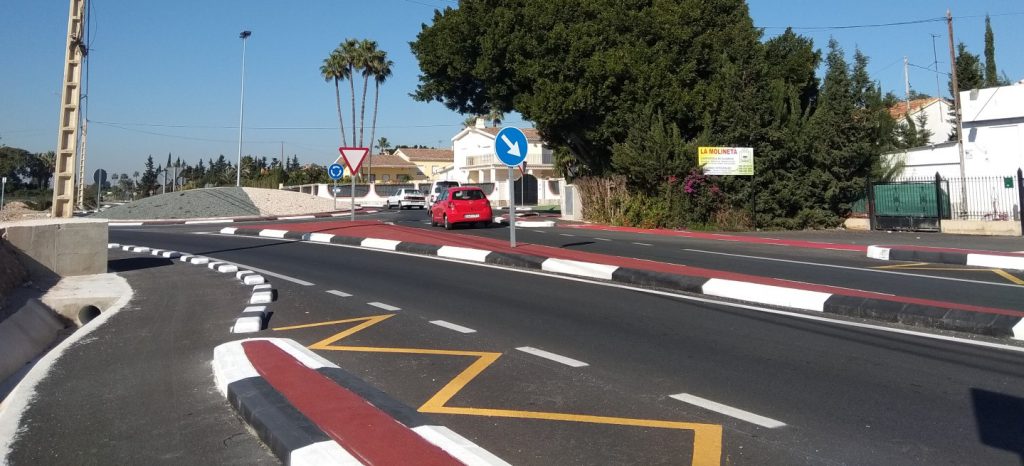
Drafting of four construction projects to improve road safety on the CV-865 road, by splitting the current road by extending the existing platform, with two lanes per direction. The project covers a track length of 6.3 km, which includes the following works: Previous Studies of Topography, Geology and Geotechnics, Traffic and Planning. Definition of the […]
