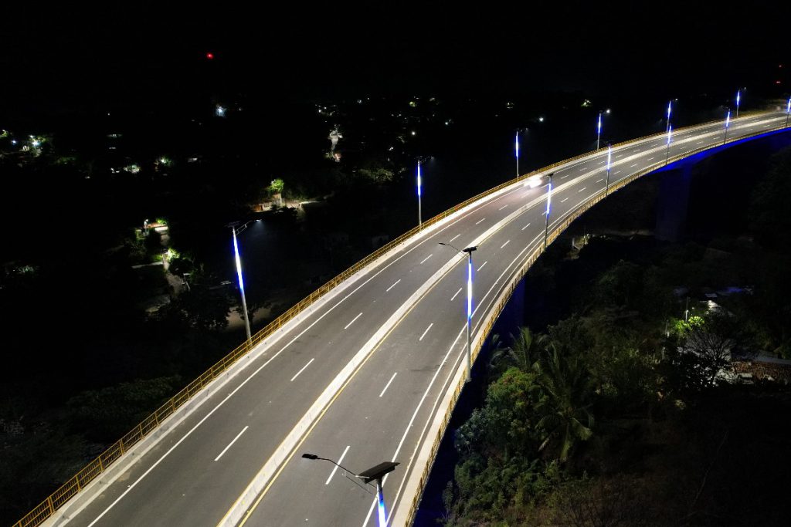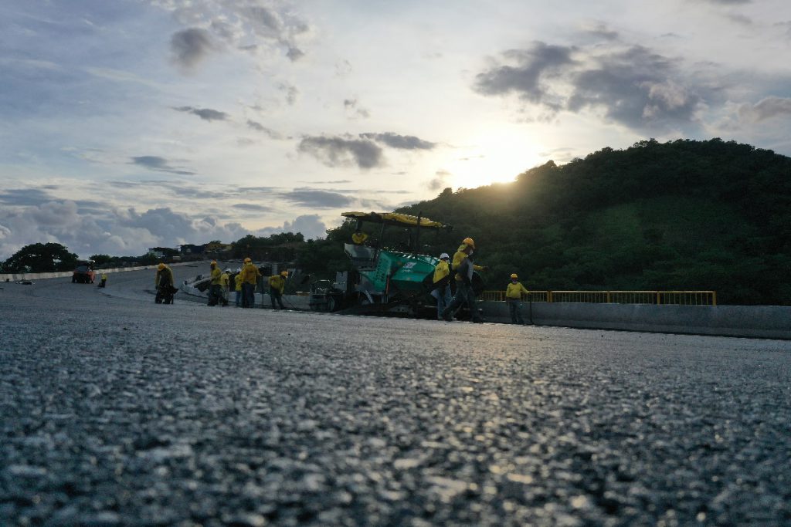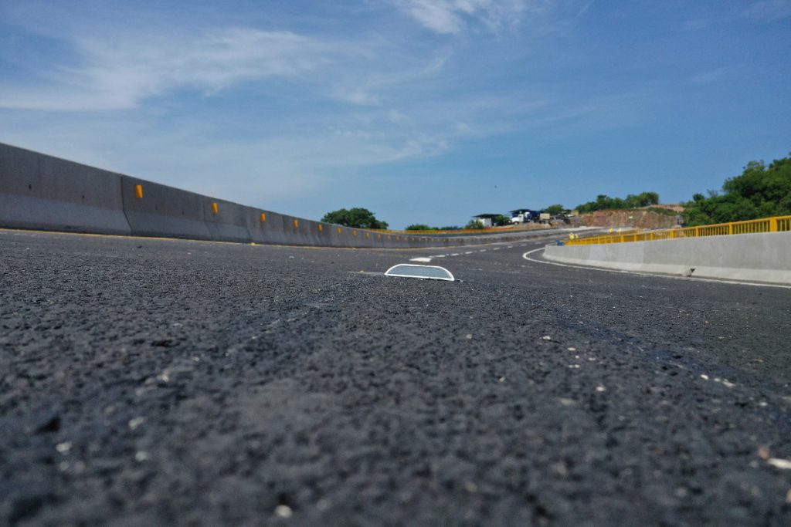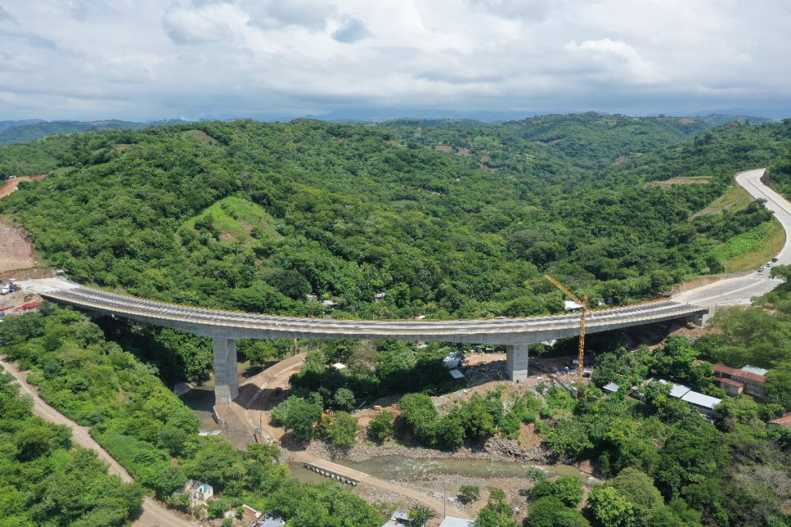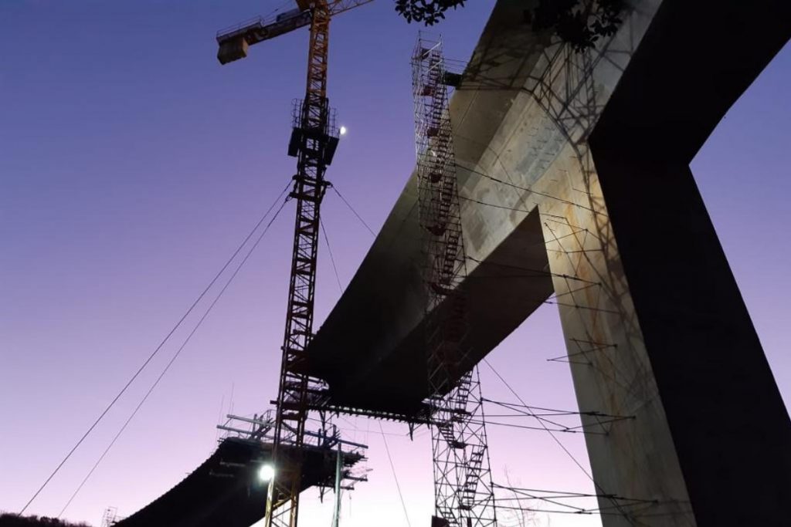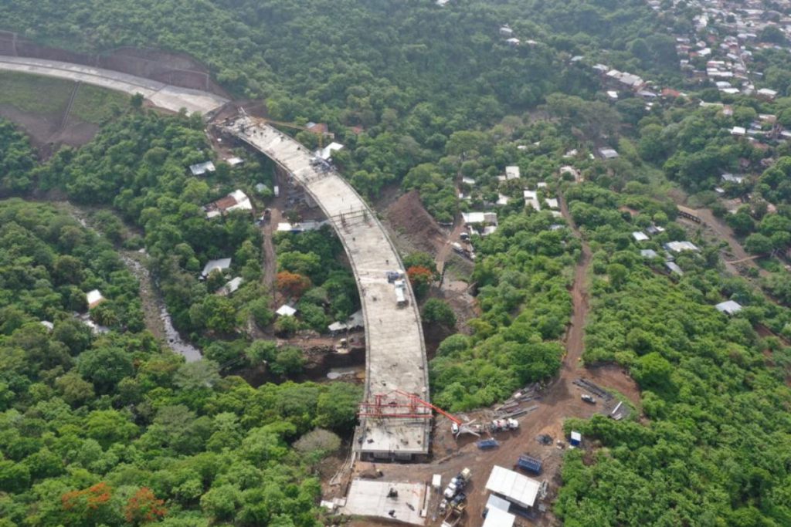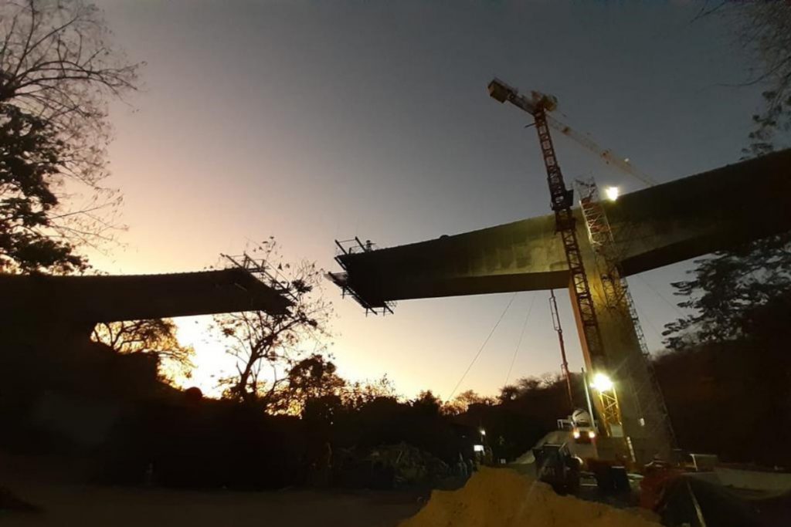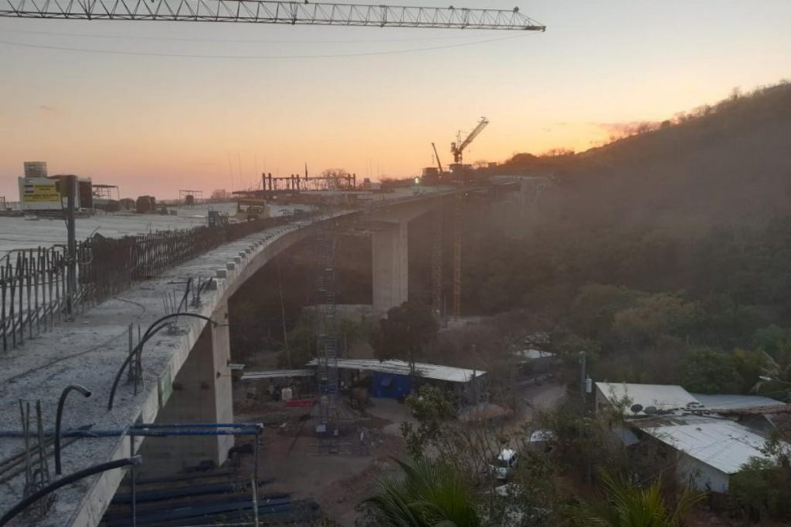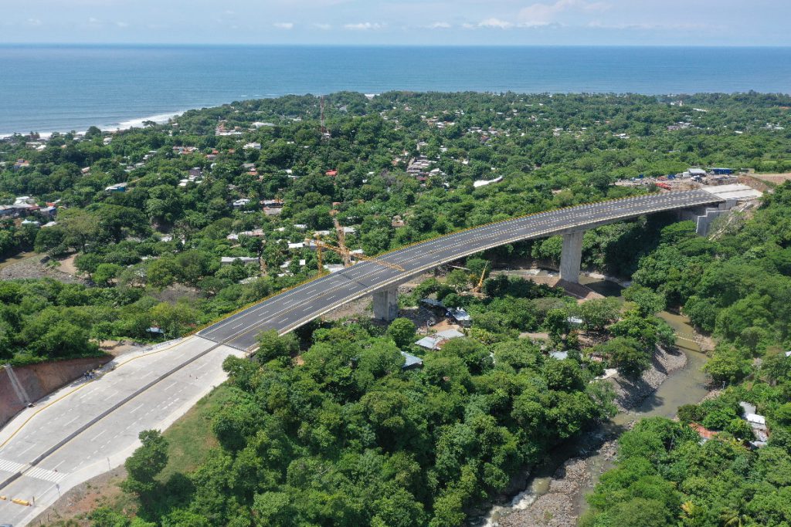The project consists of supervising the design and construction of segment II of the opening of the bypass of the Puerto de La Libertad, which consists of a road section and a viaduct, with a total length of the project of 380 m, where 70.64 m of pavement will be built as access to the viaduct, a viaduct of 290.96 m length, composed of 2 piles and 3 spans. In addition, the construction of 18.40 m of pavement length at the exit of the viaduct and the works needed to connect with the works carried out in Segment I and Segment III that integrate the La Libertad bypass.
The superstructure and substructure of the bridge, according to the final design, are composed of a board with a total length of 280.00 m (between support axes) formed by a continuous board based on a three-lane post-tensioned concrete box beam, the ends of 81.50 m and the central one of 117.00 m. The board also has transverse pre-reinforcement on the top slab. The typical cross-sections of Dovelas vary from 7 m to 3 m on the peralt, from 8 m to 9.82 m on the lower slab and from 20.84 m on the upper slab. The substructure is formed at its ends by two stirrups, which have lateral supporting walls (U-type stirrups) and have a fluid filling of low resistance controlled inside. The intermediate supports consist of hollow piles, whose lower section of 6.0×8.0m (largest dimension perpendicular to the longitudinal axis of the bridge) has an intermediate core, which is discontinued at a height of 10.0m in Pile 1 and 8.0m in Pile 2, the total heights are 22.13 and 32.45, respectively. Both are supported by a trapezoidal zapata of 18.0×18.0m on the ground, and upper dimension of 12.0×12.0m with a lower protrusion of 2.0m and a total protrusion of 3.0m.
The section projected at the accesses to the viaduct is of 4 traffic lanes 3.50 m wide (two in each direction) with a central New Jersey type divider 0.60 m wide in a length of 380 m and a super toad type divider 0.30 m wide in a length of 300 m, to delimit spaces of bus bays, counting the transverse section with external shoulders 1.80 m wide and internal 0.60 m wide contiguous to the central divider. For the section above the viaduct, there will be pedestrian walkways with a width of 1.20 m, as well as a reinforced concrete barrier with a width of 0.30 m. Additionally, the specified route cycle, within a width of 1.00 m, shall be kept inside the bridge. To delimit the area of the route cycle shall be placed a continuous line 10 cm wide, as well as the dividing elements mentioned above. The track will have two traffic lanes per direction of 7.00 m, internal shoulders of 0.30 m and a central barrier of 0.60 m wide. The above detailed involves building a bridge board of 20.84 m wide.
Type of services provided:
Design Supervision:
- Review, approve and supervise design execution, in accordance with modern engineering and project management practices.
- Review and approval of the plan for the utilization of the advance and the programmes submitted by the Contractor.
- To monitor the physical and financial progress of the work, and the control of the defined deadlines.
- Monitoring of the management of the environmental works established in the Environmental Permit, Environmental Management and Social Management Program, as well as the correct execution and quality of the same in the construction.
- Preparation of monthly and weekly reports to support progress, delay or breach of contract by the Contractor.
- Review and approval of monthly reports, final design drawings and final design submitted by the Constructor
Supervision of Construction:
- Review, approve and supervise the execution of works, in accordance with modern engineering and project management practices.
- Monitoring, verification and approval of compliance with the quality of the work performed by the contractor.
- Implementation, control and follow-up of the established measures of Industrial Hygiene and Safety, in addition to the Signaling Manual.
- Preparation of monthly reports submitted to the Ministry of Public Works.

