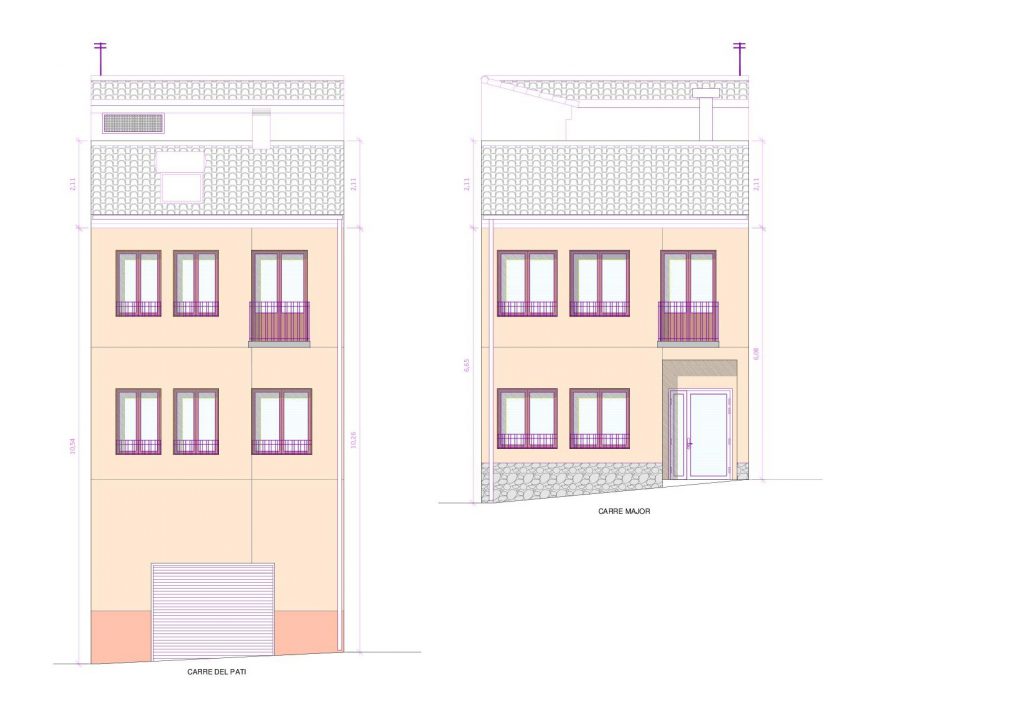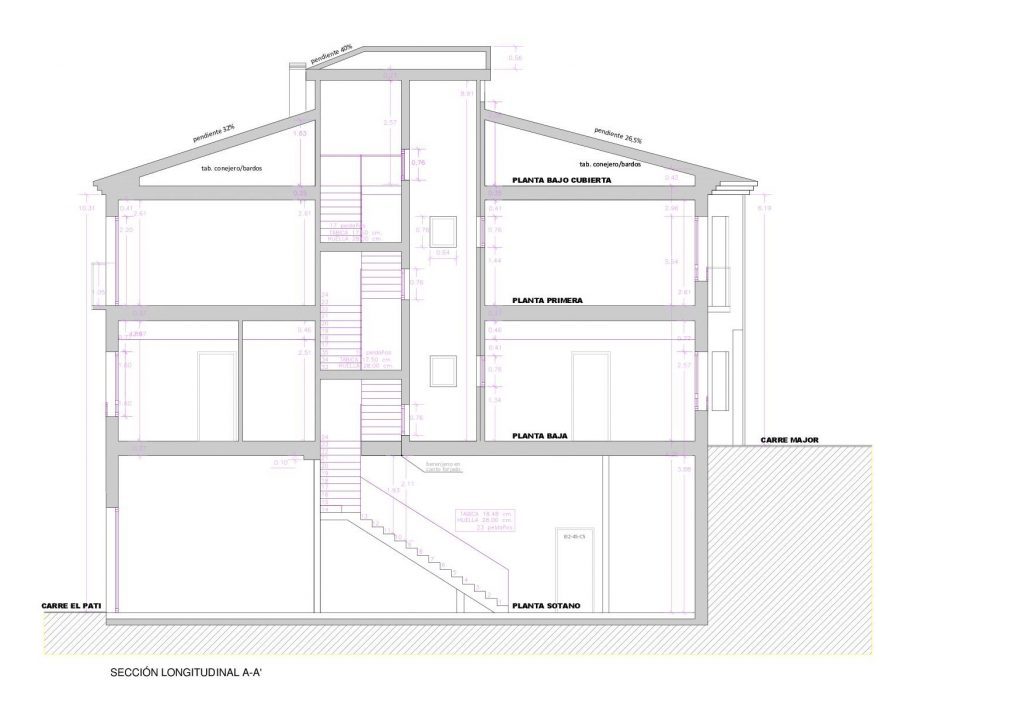Detailed description of the project
The works consist of the construction of an auxiliary medical centre in the Pobla de Benifassa, Castellón.
The area of the Project has a total usable area of 239.18 m2 divided into the basement, which contains the garage and storage room; the ground floor, which is the public consultation area; and the first floor, which remains as a reserve space. It is a building between partitions, with a plot area of 93.40 m2. It has no exterior urbanization.
The Clinic has the following facilities:
- 1 floor dedicated to consultation, having a medical and nursing consultation.
- 1 reserve plant to carry out in the future a rest area for doctors.
The budget for the physical implementation of the project amounts to €195,552.16. The total budget of the planned work reaches the amount of 223,185,29€, which includes overheads, industrial profit and VAT.
This Total Project Budget is broken down as follows:
- Architectural works: 160.524,13 €
- Facilities: €54,548,21
- Equipment: €3,836,26
- Safety and Health: €4,276.56
Type of services provided
Description of services :
- Topographic survey.
- Construction and execution management:
- Review of the Implementation Project.
- Geometric, Execution and Materials Control.
- Control of the implementation of facilities.
- Control of Equipment and Suppliers.
- Follow-up to the Programme of Work.
- Quality Control.
- Economic Control, Measurements and Certifications.
- Preparation of Reports.
- Health and Safety Coordination.
- Environmental monitoring.
- Creation of drawings As built


