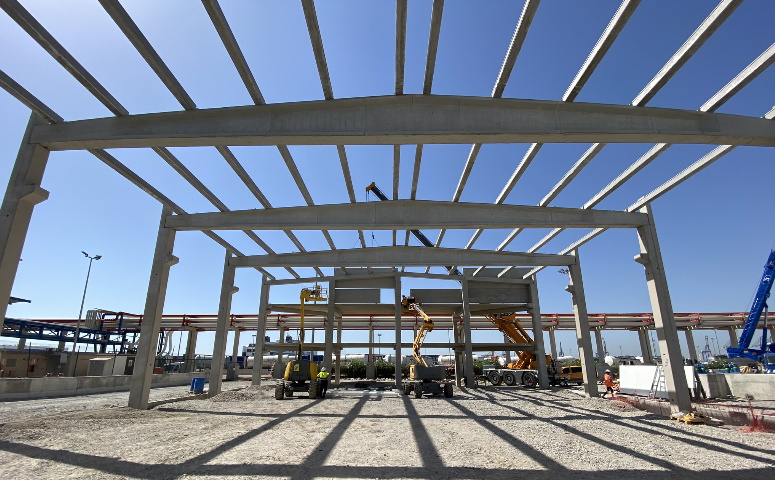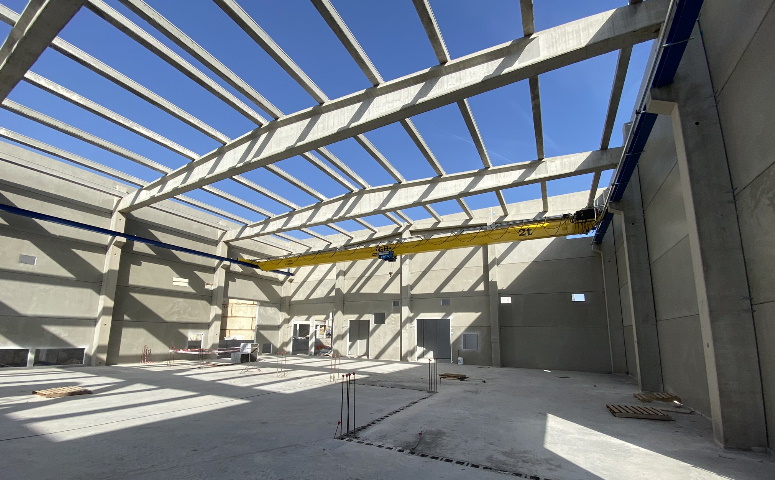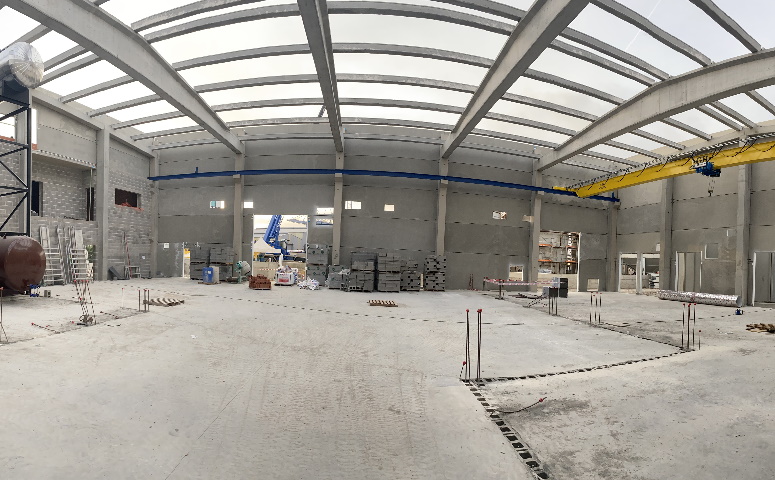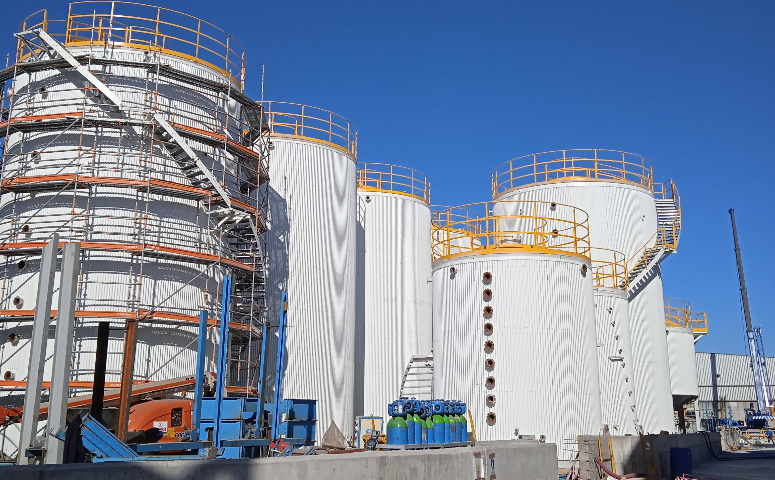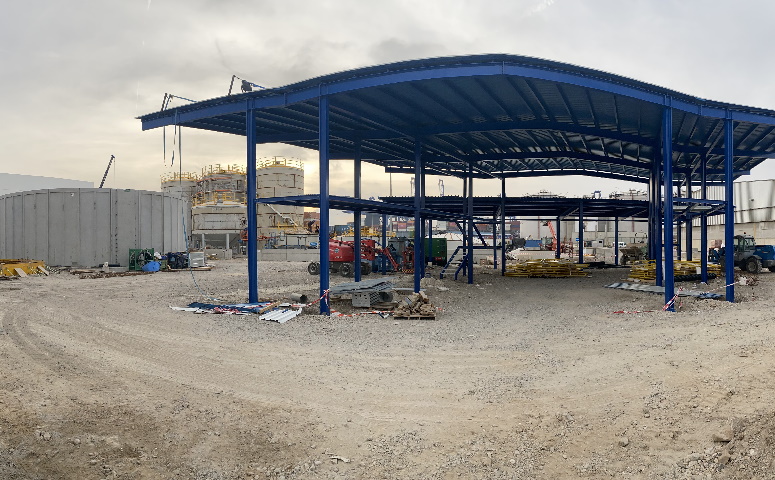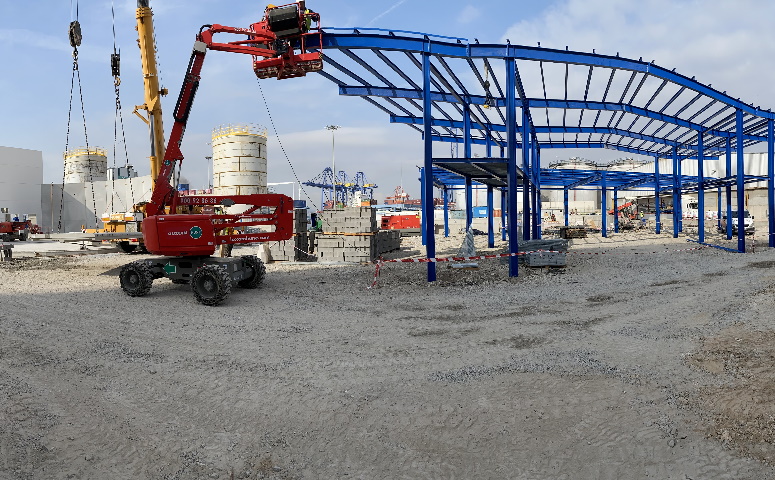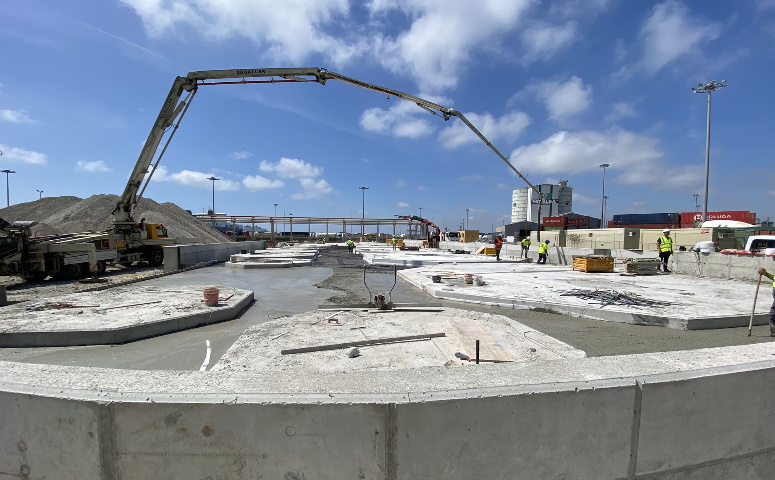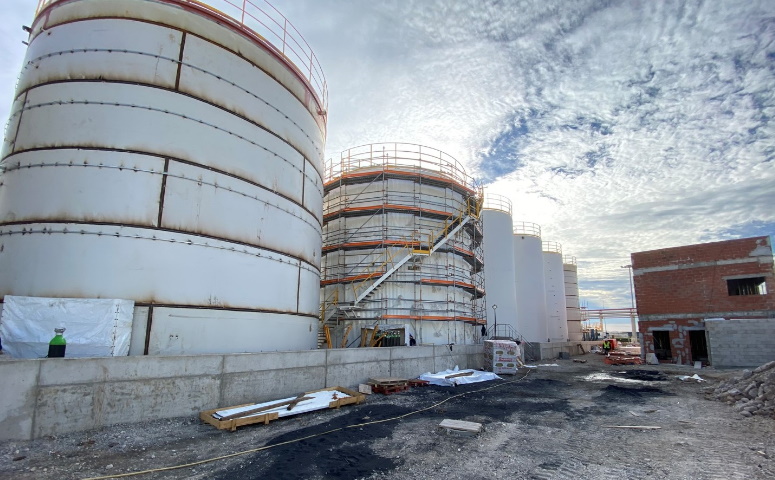The purpose of the project is the construction of a final treatment facility for ship-generated liquid waste (Marpol 73/78 Annex I) and other assimilable liquid waste authorized by the Valencia Port Authority and the treatment of industrial water into aqueous solutions.
The processes have been designed for ship-generated liquids so that the final product meets the conditions set out in Directive 2008/98/EC of the European Parliament and of the Council, and Order APM/206/2018, of 22 February, establishing the criteria for determining when the recovered fuel oil from the treatment of MARPOL type C waste for use as fuel on ships ceases to be waste pursuant to Law 22/2011 on Contaminated Waste and Soil, and for the treatment of industrial water from aqueous solutions so that the conditions for discharge to collection are met. of the Port Authority of Valencia and/or its evaporation by means of a forced evaporation system.
The main characteristics of the industrial plant are:
- The treatment flow rate is 1,200 m3/day (40,000 inhab-eq): 50 m3/hour, operating 365 days a year. Total annual water treatment capacity of 438,000 m3/year
- The plant has a storage capacity of 8,200 m3 distributed in 21 tanks.
- ‘MARPOL’ treatment line:
– Pre-treatment with cooling and separation of hydrocarbons.
– Physical – chemical primary treatment and lamellar decanter.
– Secondary treatment Biological reactor and decanter.
– Tertiary treatment with filtration and ozone addition.
– Treatment of sludge with gravity thickener and dehydration.
- ‘Industrial Water’ treatment line:
– Physical primary treatment – chemical and lamellar decanter
– Secondary treatment Evaporator/Condenser.
– Possibility of secondary treatment in MARPOL’s Biological Treatment.
– Push of primary sludge to the MARPOL sludge treatment line.
- Control building and offices with laboratory and changing rooms: total built area 439,25 m2 on two floors, budget 480,071,13€.
- Urbanization of 8,974 m2 plot: 467 m of drinking water network with PE pipes DN 90-50 mm, 203 m of sewerage network with PVC pipes DN 250-315 mm, 417 m of rainwater network with PVC pipes DN 315-400 mm, 117 m of gas network with PE pipes DN 110 mm, electrical network, lighting, fire protection system, waterproofing of the entire plot with bentonite membrane, concrete firm.
- Other civil works:
– Processing hall (floor area 937 m2) with two modules: the main module measuring 33 x 25 m (825 m2) with a transparent prefabricated concrete structure 9 m high. The enclosures are made of prefabricated concrete panels 16 cm and 10.5 m high. And annex module that is projected with 2 floors, with forged alveolar battens of 25 cm of edge. The structure is made of precast concrete and the enclosures of precast concrete panels 7.5 m high.
– Load compartment for 4 heavy vehicles designed with metal frame and covered
– Scale
– Tank spill retention bucket, made of reinforced concrete with floor area 2,344 m2
– Hydrocarbon separator for flow rate of 250 l/s.
Type of services provided:
Drafting of project and design of industrial plant:
- Constructive and detailed engineering for drawing up the Project of civil works and facilities of the industrial plant.
Site management:
- Technical assistance, advice, supervision and monitoring of the construction activities of all subcontractors (civil works, electricity, PCI, office building, etc.)
- Monitoring, verification and approval of compliance with the quality of materials and/or equipment proposed by each subcontractor for the execution of works
- Review of subcontractors’ technical information, sending comments and amendments to subcontractors.
- Preparation of monthly certifications for each of the contracted work lots (civil work, office building, metal structure…). Preparation of reports with physical and financial progress of the work, and the control of the defined deadlines.
- Review and supervision of the Quality Control Plan of each subcontractor, with number and conditions of the tests to be performed.
- Supervision of start-up procedures delivered by each subcontractor, proposing any modifications deemed appropriate.
Development and supervision of the Quality Plan
Legalisation of installations
- Preparation of the necessary documentation for the legalization of the installations with a view to obtaining the authorizations, licenses and/or permits legally required to start the operation of the same, in particular the registration in the industrial register and legalization with Industry.
Procurement management
- Drafting of the documentation of the general and specific technical specifications of the various work lots.
- Drafting of the general and specific conditions of the various work lots.
- Technical and economic evaluation of the bids received from the various bidders.
Drafting project AsBuilt

