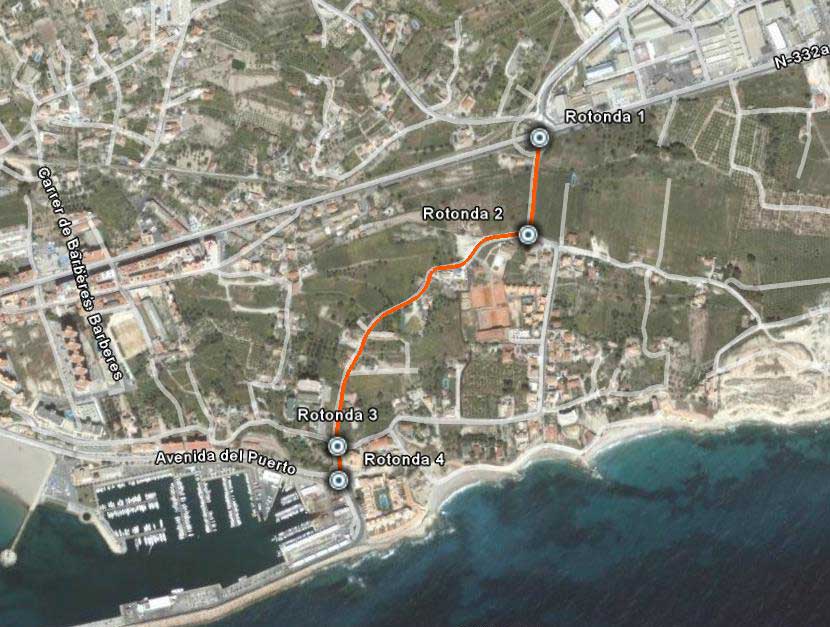The aim of the project is to completely define the improvement of the route and road safety of the access road to the Port of Villajoyosa, reorganizing the accesses and intersections, giving the road an urban character by introducing sidewalks and bike lanes, and trying to fit the action within the reserve foreseen in the current planning. The aim is to improve access to the port from the north by providing it with a road with a wide cross-section (2 lanes of 3.30 m and ramps of 0.20 m on each side). In the space reserved by the General Plan, a road is projected within an urban environment with 2 traffic lanes, sidewalks on both sides and bike lane.
The work carried out for the drafting of the drafts includes:
- Collection of information and analysis of the current and pending planning in the municipality of Villajoyosa, to know the urban planning conditions of the layout.
- Study of route alternatives for project speed: 60 km/h. (mainly typology and dimensions of intersections)
- Geological – geotechnical study to determine the characteristics of the materials along the route, studying the available documentation, carrying out an analysis of the lands found and an inventory of the existing slopes.
- Dimensioning of the firm according to the category of traffic and the esplanade for each section of action.
- Study of the drainage of the road, carrying out a hydrological study of the basins and a hydraulic study of the different drainage works.
- Affliction and replacement of services.
- Signalling and road safety.
- Lighting
- Waste management study
- Accessibility study
Significant values:
-
- Length of the road: 780 m.
- section: 6.60/7.00 (2 lanes of 3.30-2 arcenes of 0.20 m)
- number of intersections: 4 (2 rotary – 2 in T)
- land movement: 10,500 m3 clearing, 14,000 m3 embankment
- pavements: 3,000 m3 of paving stones, 3,000 t of bituminous mixtures, 1,000 m3 of concrete for firm
Type of services provided
Previous work:
- Collection of urban planning documentation
- Geological-Geotechnical Study
- Hydrological study
- Traffic Study
- Study of alternatives
- Economic feasibility study
Drafting of the site project:
- Memorandum and annexes
- Plans
- Specification of Technical Requirements
- Budget
- Waste Management Study
- Safety and Health Study

