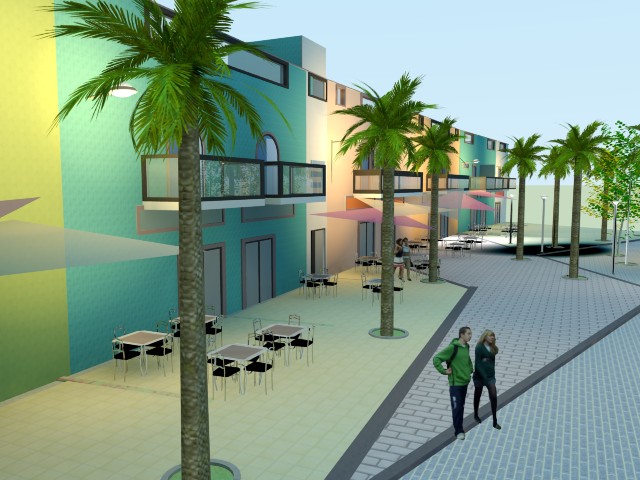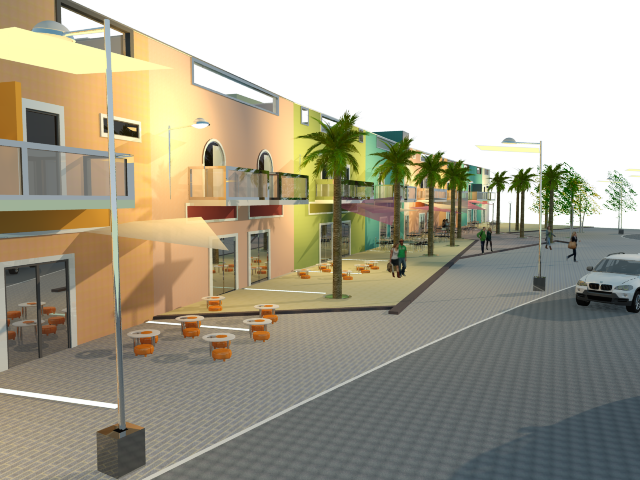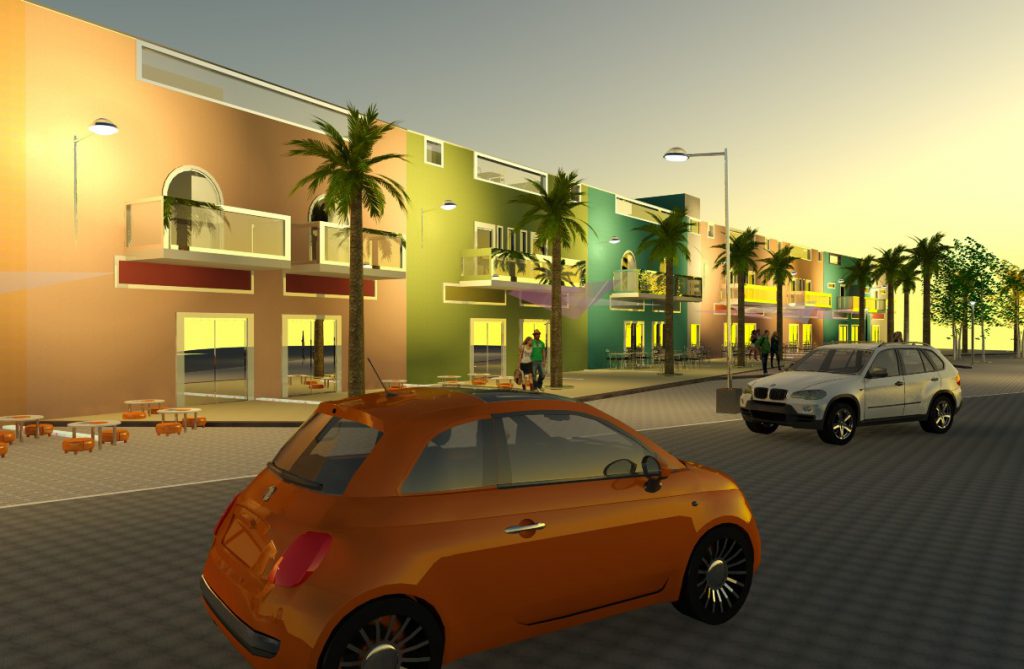Detailed description of the project
The works covered by this project consist of the urbanisation and the construction of buildings (ships) on plots A and B. As well as an area of premises on block C.
Building for premises:
The building has an arched floor that follows the northern line delimiting the plot. In this way it seems to be protected towards this façade and open towards the south façade, where there is a public space intended for terraces.
This is a compact volume of Pb+ I.
The building is designed as an open space, so that after its construction, after due administrative formalities and prior to the legalization of the activities to be implemented, it can be divided into an indeterminate number of independent premises (with a minimum of 1 and a maximum of 15 premises).
- Block C (pubs) 1,434.47 m2 2,983 m2t
Buildings: The project of two large open-plan buildings in the interior is developed to later divide them according to the use for which it is intended, thus generating great flexibility of sale or rental.
- Block A (ship) 4,976.81 m2 4,976 m2t
- Block B (nave) 4,497.00 m2 4,497 m2t
Urbanization:
The project develops the solution proposed for the urbanization of the area occupied by the premises, the buildings and an old existing disco. Pavements, roads, sanitation, lighting and other services.
- Urbanization area 39.820,03 m2
The budget for physical implementation amounts to Euro2,015,171.19.
- Premises EUR 448,620.34
- Buildings EUR 944,547.50
- Urbanization EUR 622,003.35
Type of services provided
- Topographic survey
- Geological-Geotechnical Study
- Drafting of Construction Project.
- Memorandum and annexes
- Plans
- Specification of Technical Requirements
- Budget
- Waste Management Study
- Safety and Health Study
- Drafting of the Safety and Health Study
- Drafting of Installation Projects:
- Transformation Centre Project
- Low Voltage Facilities Project
- Plumbing project and Sanitary Hot Water.



