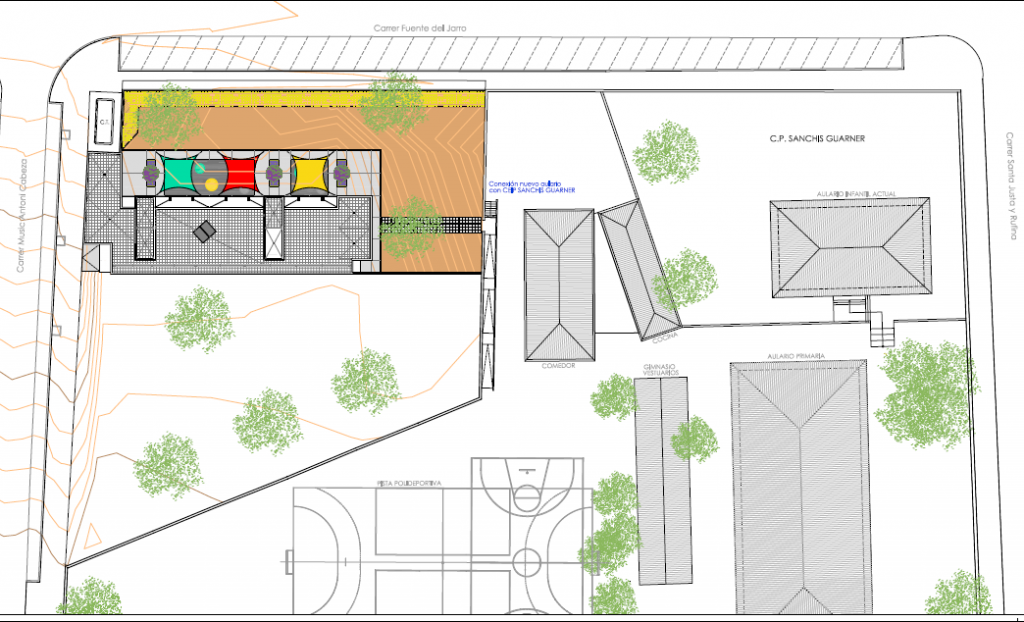The work consisted of drafting the implementation project for the construction of a children’s classroom together with the urbanization works that include the creation of the playground space. The total built area of building is 465.50 m2.
The work consisted of:
- Architectural design of the building and distribution of the spaces.
- Calculation of structures and foundations.
- Water Receiving Facility (Plumbing and Sanitation).
- Installation of air conditioning, ventilation and ACS.
- Electrical facilities.
- Telecommunications facilities.
- Fire protection equipment.
- Gas facilities.
- Acoustic study.

