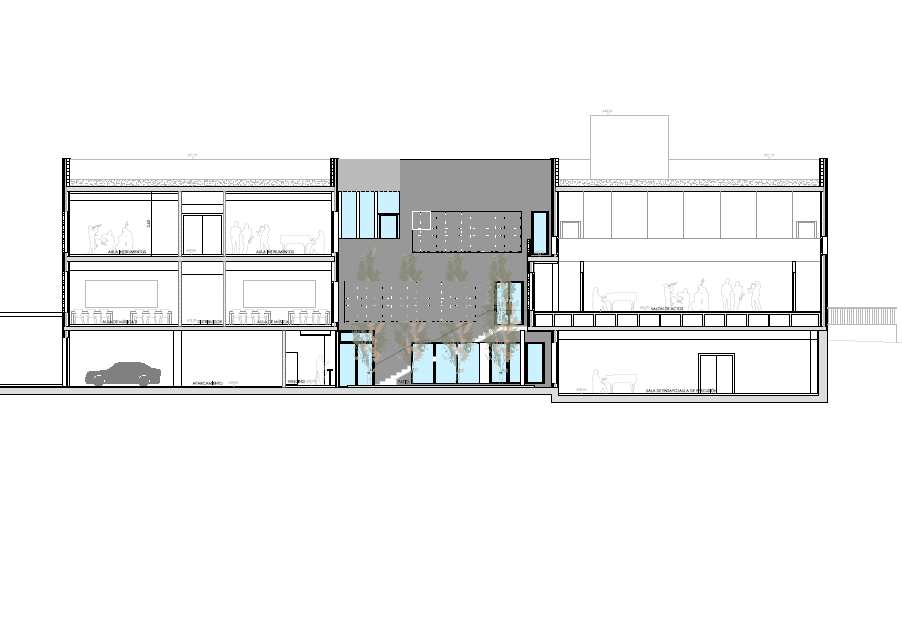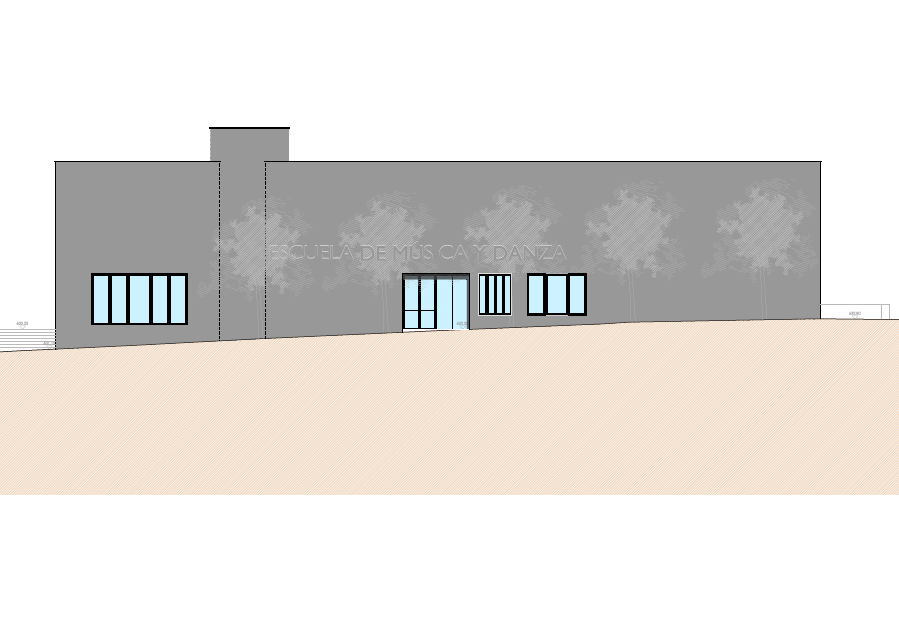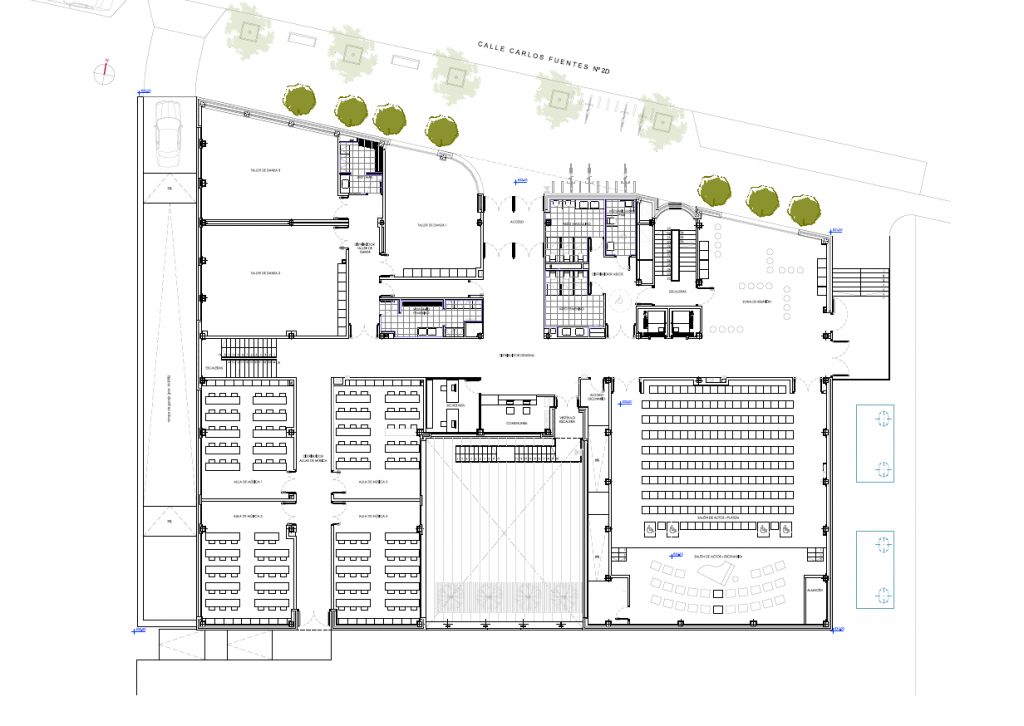The work consisted of drafting the project for the construction of a music and dance school. The building has three floors (a basement and two above ground) and the total built area is 3,033.04 m2.
The work consisted of:
- Architectural design of the building and distribution of the spaces.
- Calculation of structures and foundations.
- Water Receiving Facility (Plumbing and Sanitation).
- Installation of air conditioning, ventilation and ACS.
- Electrical facilities.
- Telecommunications facilities.
- Fire protection equipment.



