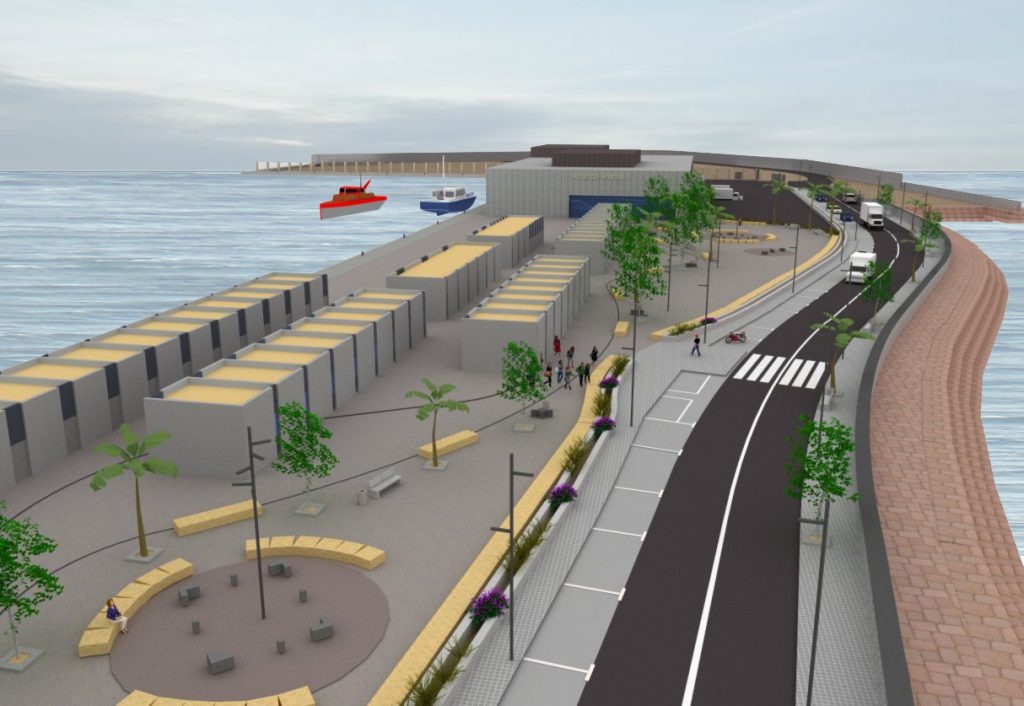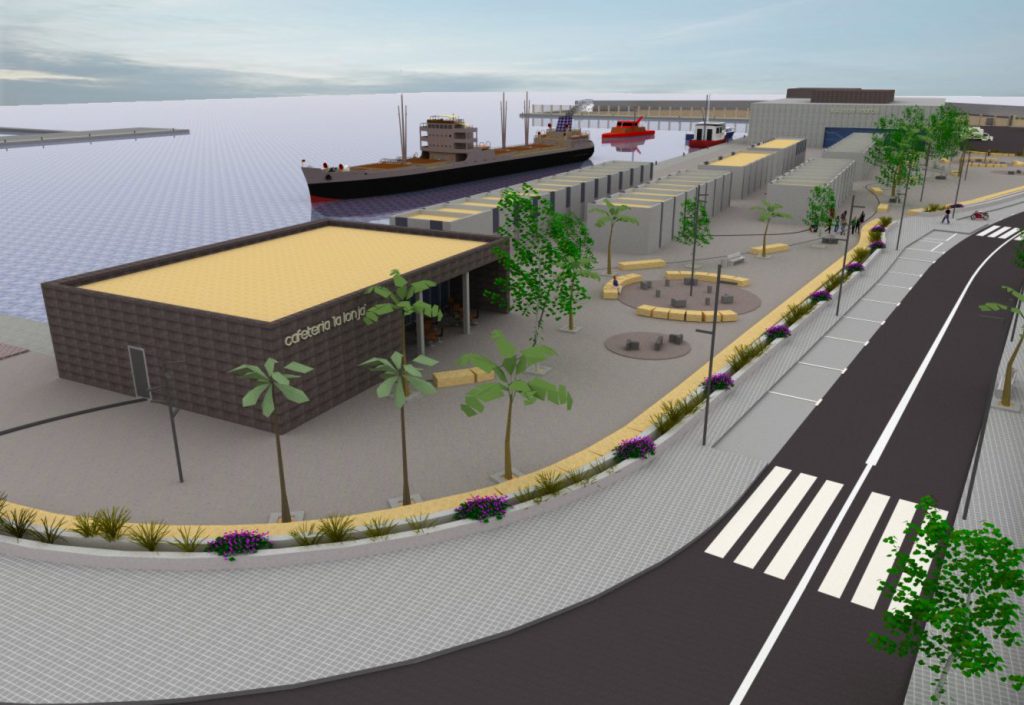Detailed description of the project
The project aims at the construction of facilities for the sale of fish in the port of Vinaroz and has
a budget of €10,288,713.86.
The main features of the project are:
- Green areas: With an area of 4.952.50 m2 it surrounds the following planned buildings:
- Warehouse for pallet trucks.
- Fisherman’s huts, consists of 4 rectangular buildings of one floor that house 40
huts of a useful area of 20.90 m2 each. - Fishermen’s cooperative, two single-storey buildings and 147 m2 of floor space for the cooperative
and the buyers’ building.
- Pedestrian area, with an area of 4,277.85 m2 and houses areas of public use such as cafeteria and
pedestrian routes. The cafeteria building consists of a single volume of 4.80 m high and 343 m2 of
built area. - Zona lonja, of 4.749.35 m2 of surface and includes the building of the lonja and the buildings and canteen attached to
its use. The Lonja building occupies an area of 2,673,28 m2, has 2 floors and a maximum height of 11,80 m
and a total constructed area of 4,208,02 m2, opting for the use of materials proven to be resistant to the
weather, to the use and to the characteristics of the marine environment in which the building is located. - Dock area, with an area of 3,993.55 m2, houses the loading docks of goods from the auction.
The project includes Energy Efficiency and Environmental Sustainability measures.
Type of services provided
Description of services :
- Topographic survey
- Geological-Geotechnical Study
- Drafting of the Basic and Execution Project
- Drafting of the Safety and Health Study
- Drafting of Installation Projects:
- Low Voltage Facilities Project
- Air Conditioning Project
- Plumbing project and Sanitary Hot Water.
- Project of special facilities: voice and data, public address, anti-intrusion, elevator,..


