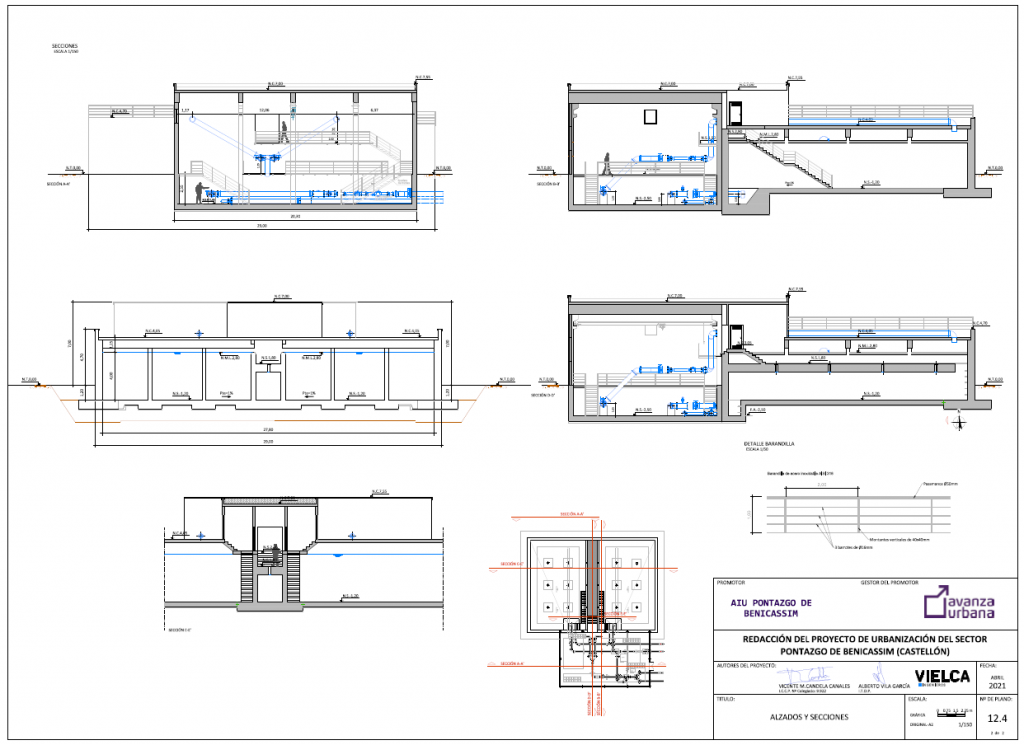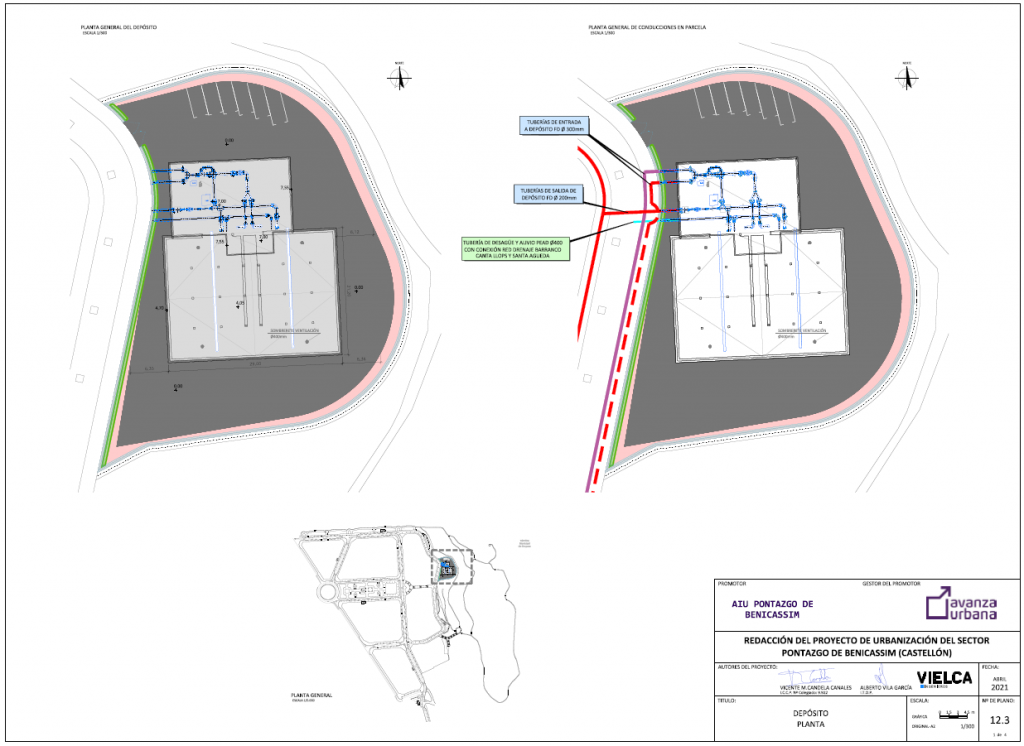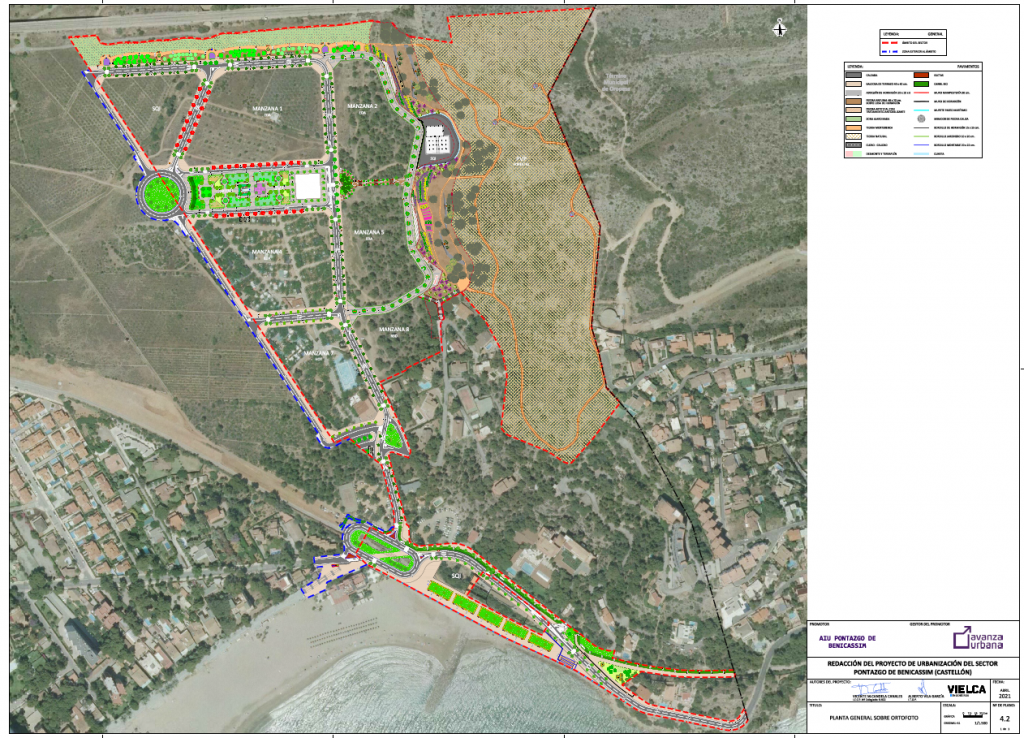Design and Drafting of the Execution Project and Facilities needed for the urbanization and development of the Pontazgo Sector of Benicàssim, whose scope of action has an area of 244,548,32 m².
The work carried out was as follows:
- Definition of the layout and dimensioning of firm surfaces and pavements of roads, sidewalks and bike lanes.
- Sanitation, water supply and rainwater networks.
- Lighting networks, low-voltage, medium-voltage power lines and transformation and telecommunications centres.
- Design of green areas and irrigation networks.
- Urban equipment and furniture.
- Project to channel the Cantallops and Santa Águeda ravines.
- Economic feasibility study and sustainability memory.
- Acoustic Studio.
- Inventory of Species and Buildings.
- Study of Landscape Integration.



