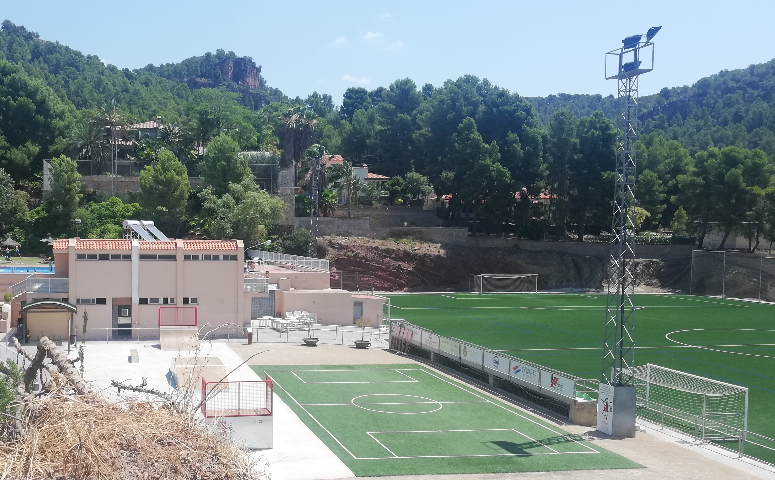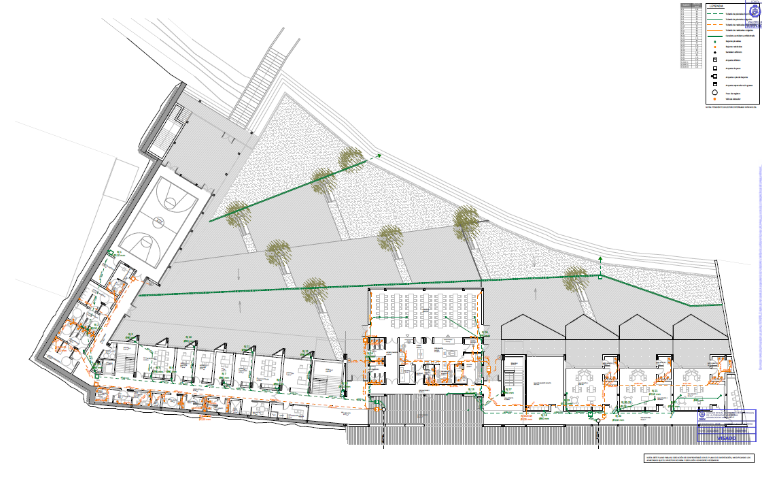The public educational center “Verge del Roser” has an educational line that corresponds to 3 kindergarten and 6 primary classrooms, special education and support classrooms, computer classes, workshop, multipurpose, bibliomedia, children’s multipurpose room, administration area, gymnasium, changing rooms, toilets, stores, kitchen and dining room.
The constructed area of the building is 2,800 m² spread over two floors.
The work carried out consisted of drafting the projects and managing the works of the following facilities:
- Thermal facilities: air conditioning and ACS production by renewable aerothermal energy.
- Electrical facilities.
- Water receiving facilities (cold water, hot water and sanitation).
- Special facilities (voice and data, public address, anti-intrusion, TV and telephony, lift, fire).
The project has been carried out using the BIM methodology.


