SUPERVISION DE OBRAS DE INFRAESTRUCTURA PUESTO DE SALUD ALDEA EL CONACASTE
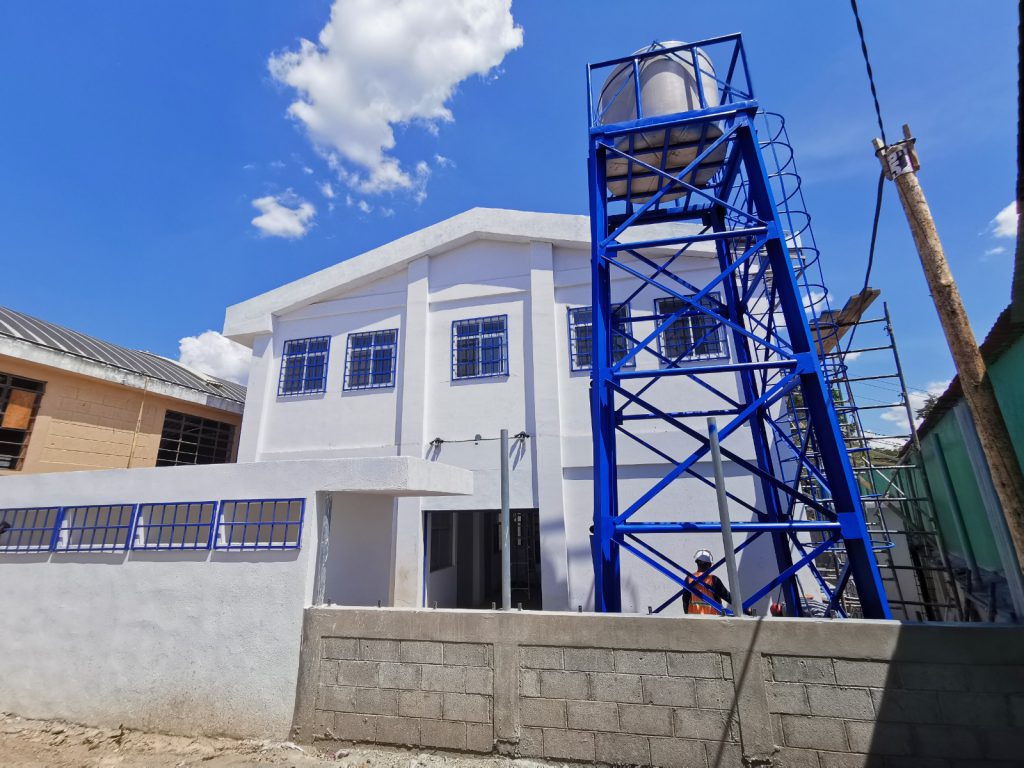
DESCRIPCIÓN DETALLADA DEL PROYECTO TIPO DE SERVICIOS PRESTADOS DESCRIPCIÓN DETALLADA DEL PROYECTO Consiste en la “Supervisión del Proyecto, Construcción Puesto de Salud Aldea El Conacaste, Municipio de Chiquimula, Chiquimula” en la república de Guatemala que será utilizado como Puesto de Salud. Como parte de mejorar el nivel de atención a la población en general, teniendo […]
SUPERVISION OF THE DESIGN, CONSTRUCTION AND EQUIPMENT OF THE HOSPITAL OF SOLOLÁ
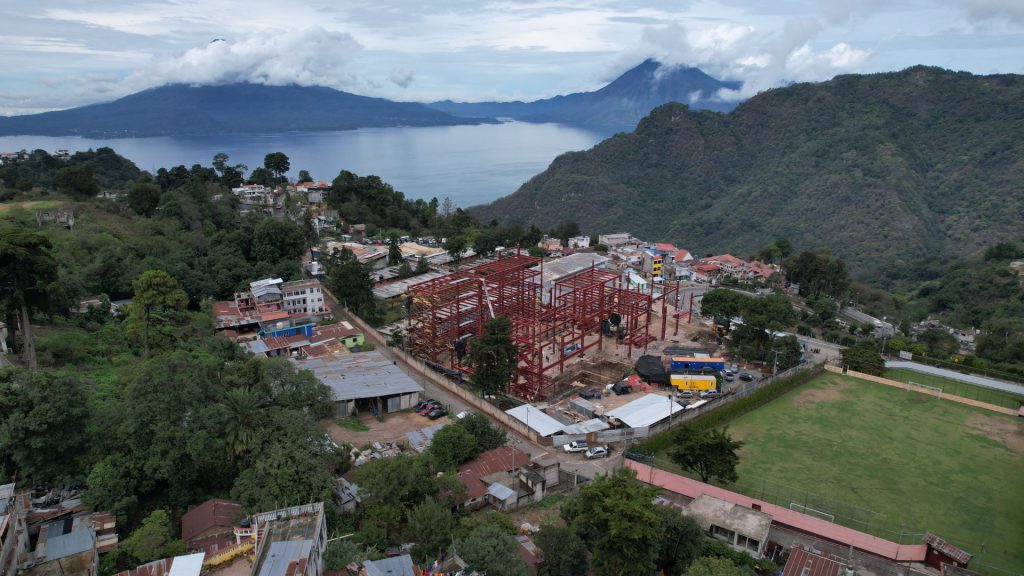
DETAILED DESCRIPTION OF THE PROJECT TYPE OF SERVICES PROVIDED DETAILED DESCRIPTION OF THE PROJECT The project consists of the Supervision of the design, construction and equipment of the turnkey contract for the improvement of the hospital of Solola. Fast-track mode. Phase 1 PRE INVESTMENT, PHASE 2 INFRASTRUCTURE AND PHASE 3 FURNITURE AND EQUIPMENT: Phase 1 […]
SUPERVISION OF THE DESIGN, CONSTRUCTION AND EQUIPMENT OF THE CHIQUIMULA HOSPITAL
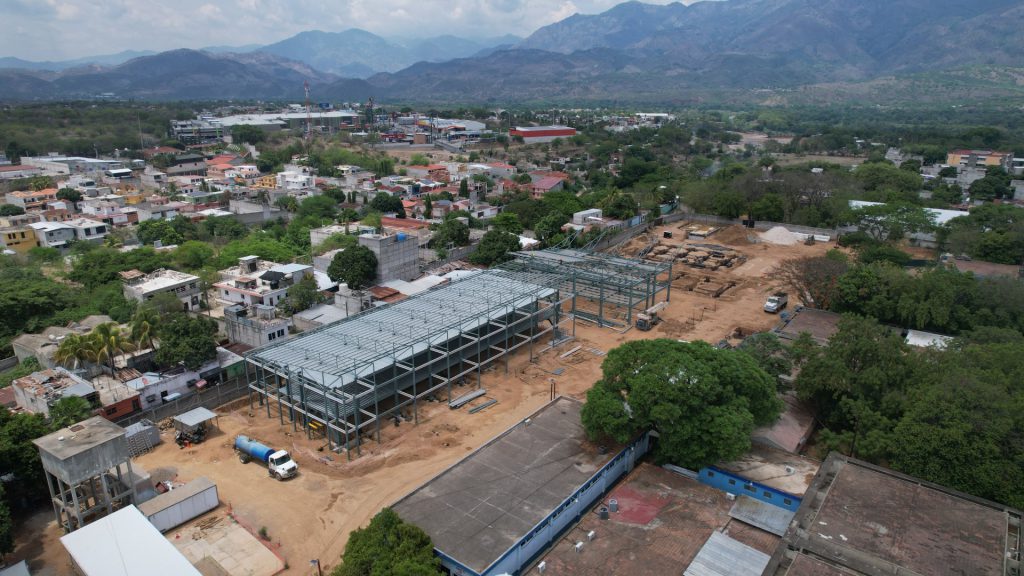
DETAILED DESCRIPTION OF THE PROJECT TYPE OF SERVICES PROVIDED DETAILED DESCRIPTION OF THE PROJECT The project consists of supervising the design, construction and equipment of the turnkey contract for the improvement of the Chiquimula hospital. Fast-track mode. Phase 1 PRE INVESTMENT, PHASE 2 INFRASTRUCTURE AND PHASE 3 FURNITURE AND EQUIPMENT: Phase 1 PRE-INVERSION: Technical studies […]
IMPROVEMENT OF FACILITIES AT THE UNIVERSITY OF EL SALVADOR (UES)
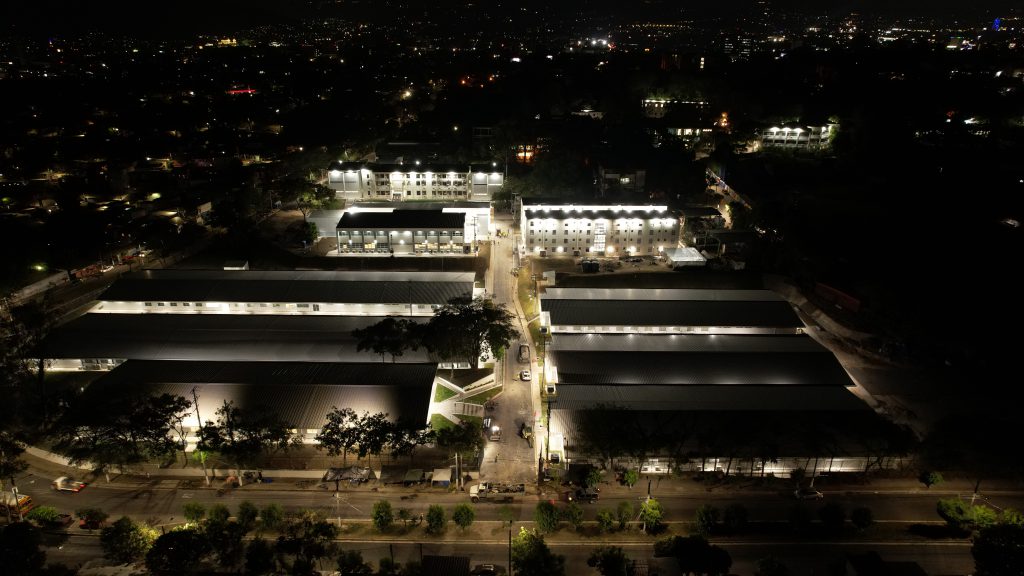
The project consists of supervising the remodeling, adaptation and construction of new works within the facilities of the University of El Salvador that will be used during the Central American and Caribbean Games 2023. The following actions were taken: Supervision of the refurbishment of 24 existing buildings, 1 breastfeeding centre, 8 university entrances and 4 […]
SPORTS PAVILION TYPE C
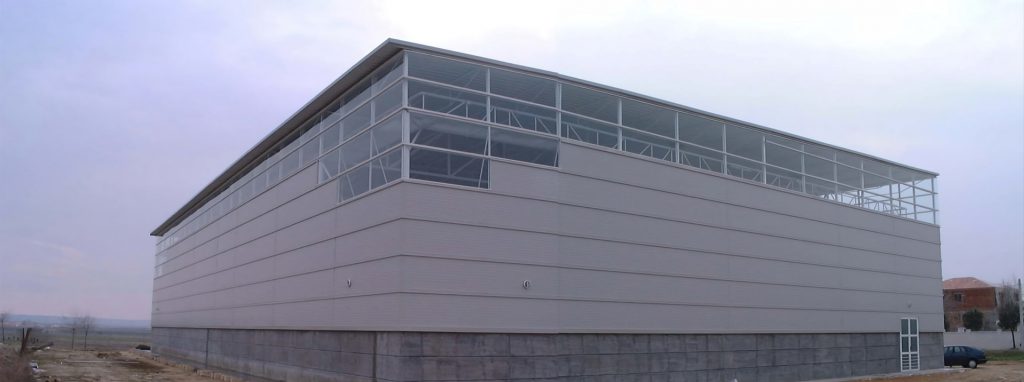
DRAFTING OF THE PROJECT AND DIRECTION OF THE WORKS. According to the needs program provided by the property, it is intended to build a covered pavilion, with a multi-sport court able to be used for the following sports: basketball, handball, volleyball, tennis and indoor soccer. The dimensions and characteristics of the track will meet the […]
TOURIST SUITABILITY BOULEVARD AND PIER PUERTO PARADA IN THE MUNICIPALITY AND DEPARTMENT OF USULUTÁN. EL SALVADOR
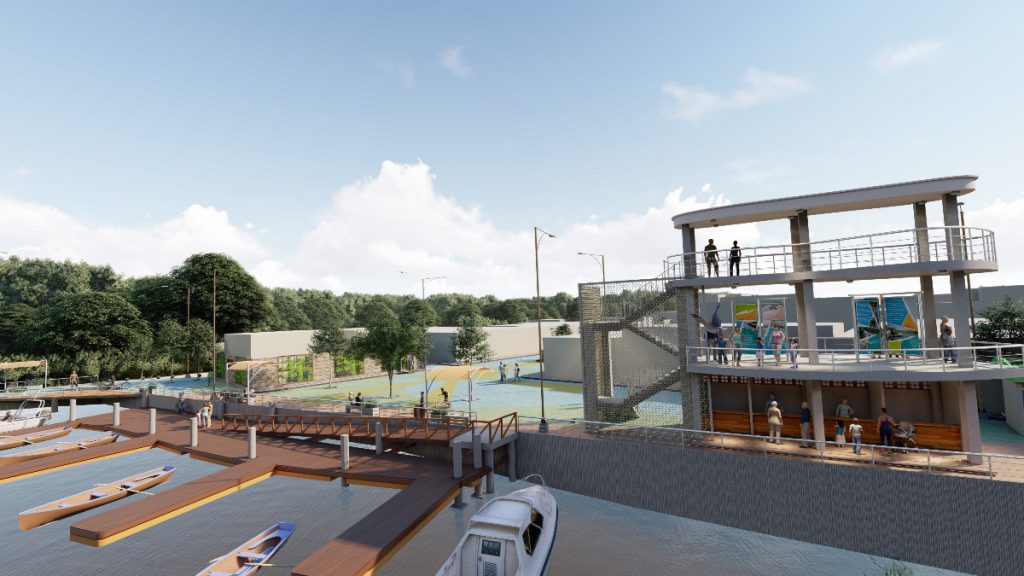
The project consists of the integral architectural design for the improvement of the boulevard and promenade of Puerto Parada, located in the municipality and department of Usulután. The scope of the works includes the architectural proposal, which includes a floating dock, improvement of the boulevard with rest areas, creation of a square and infrastructure in […]
HOUSING RECONSTRUCTION WORKS FOLLOWING THE 2001 EARTHQUAKE, GUJARAT, INDIA

In January 2001, an earthquake struck the Indian state of Gujarat, prompting many organizations, including the Vicente Ferrer Foundation and Intermón-Oxfam, to travel to the area to provide humanitarian aid and to rebuild infrastructure damaged by the earthquake. After the Bhuj earthquake, Intermon-Oxfam launched programmes in the areas of education, health and construction. Under the […]
URBANIZATION OF SECTOR 320 OF NAMAIMO, CANADA
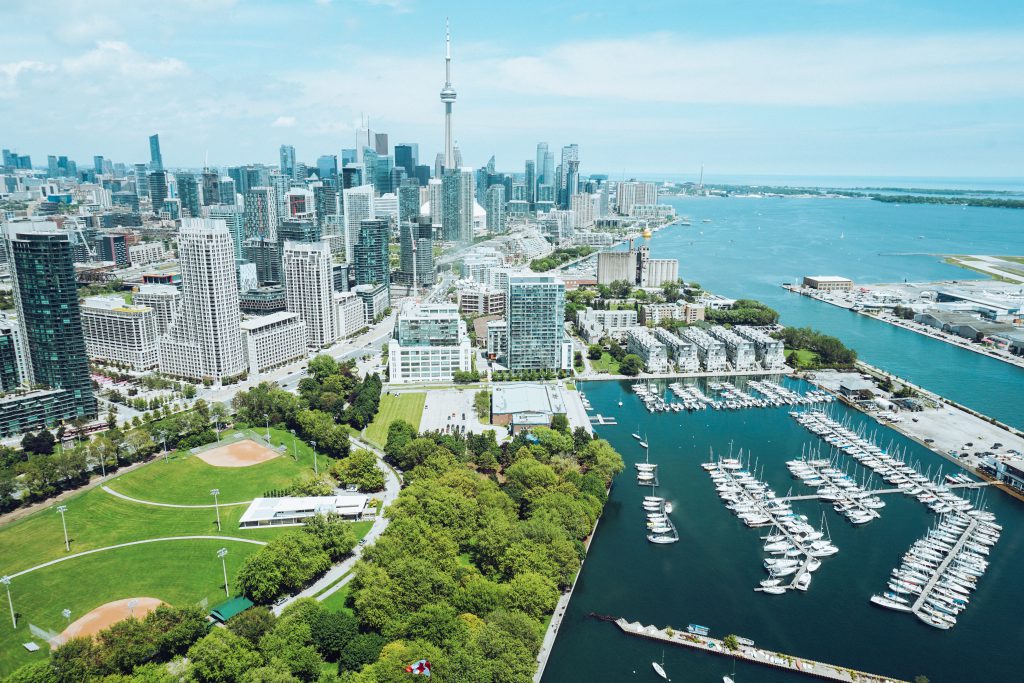
VIELCA INGENIEROS, has extensive experience in construction management and drafting of urbanization projects both residential and industrial as well as in obtaining all types of planning permits, authorizations from various agencies and entities, companies and concessionaires, obtaining licenses, environmental procedures, etc., which always involve associates this type of work. Work on the development of Lot […]
FILES AND WORKS OF THE SOCIAL WELFARE COUNCIL
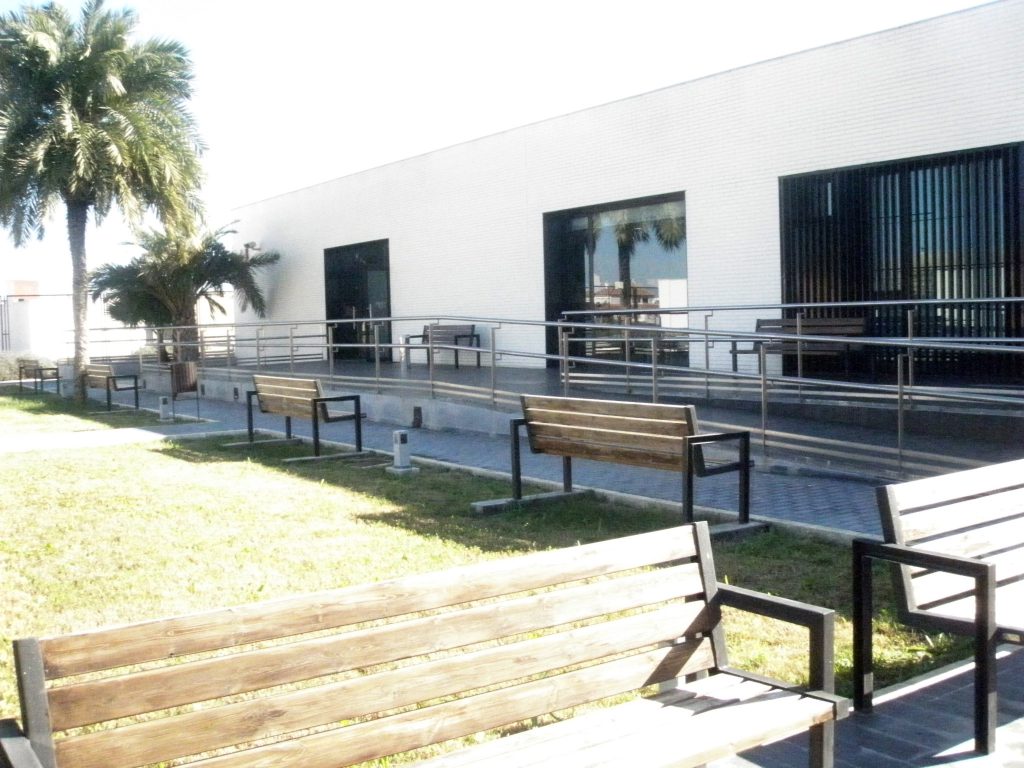
Detailed description of the project Contract of services and technical assistance to be carried out on various works or buildings dependent on the SOCIAL WELFARE COUNCIL. Among the works included in these contracts are the following: Review of projects and verification of compliance with current regulations. Implementation of Self-Protection Plans. Verification of compliance with current […]
ACTIONS IN HEALTH INFRASTRUCTURES WITHIN THE FRAMEWORK OF THE BUILDING HEALTH PROGRAMME
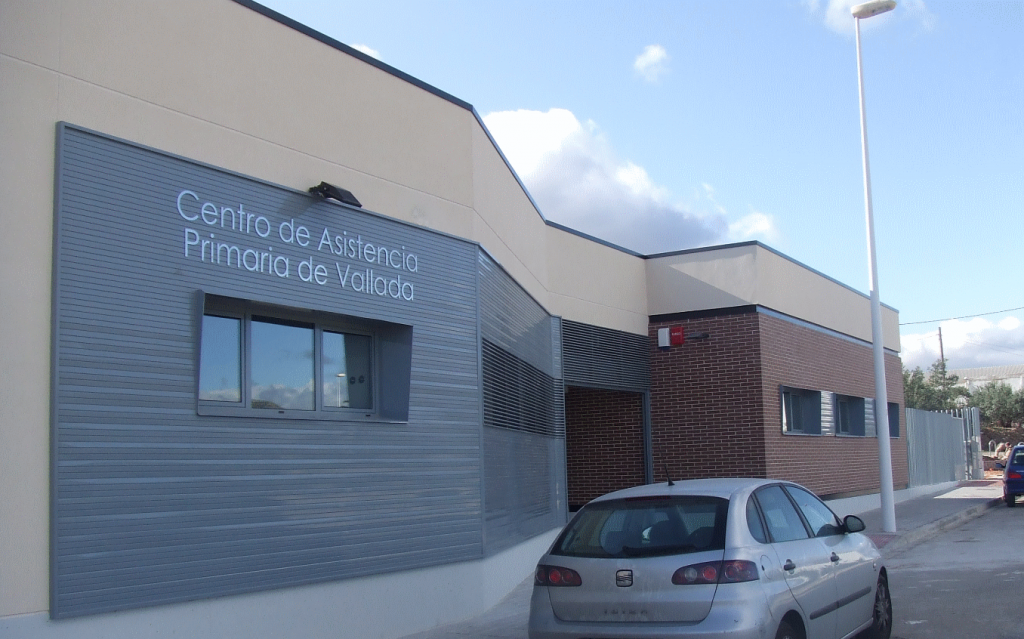
Detailed description of the project SUPPORT AND FOLLOW-UP OF ACTIONS IN HEALTH INFRASTRUCTURES WITHIN THE FRAMEWORK OF THE BUILDING HEALTH PROGRAMME”, the work carried out includes the following chapters: Supervision of projects: Supervision of the correlation between the project to be executed and the one submitted for the grant, as well as the content of […]
