EXPANSION OF THE PETRER II HEALTH CENTRE TO BECOME AN INTEGRATED HEALTH CENTRE
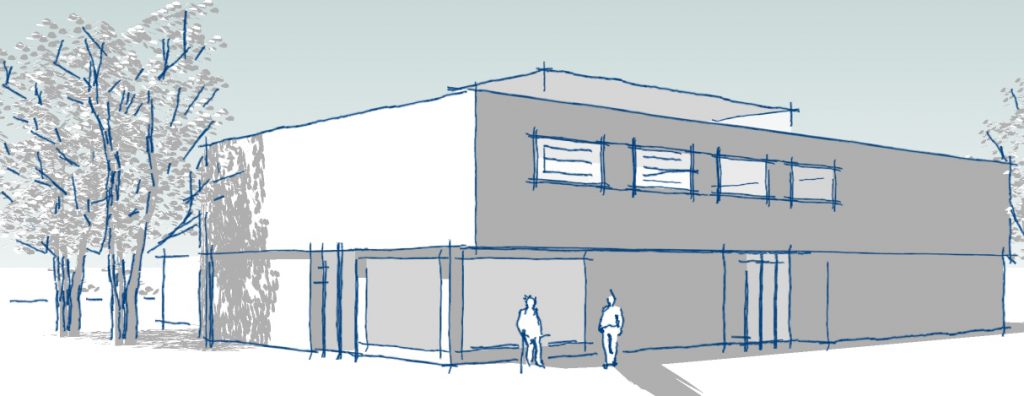
Detailed description of the project It is proposed the construction of a new building adjacent to the existing one, located in Plaza Paco López Pina no. 5 of Petrer (Alicante). The extension plot has a rectangular area of 667.92 m2. The project also includes construction of a new plant, the extension, adaptation and rehabilitation of […]
MANAGEMENT OF THE CONSTRUCTION SITE OF THE COUNTY HOSPITAL OF LLIRIA
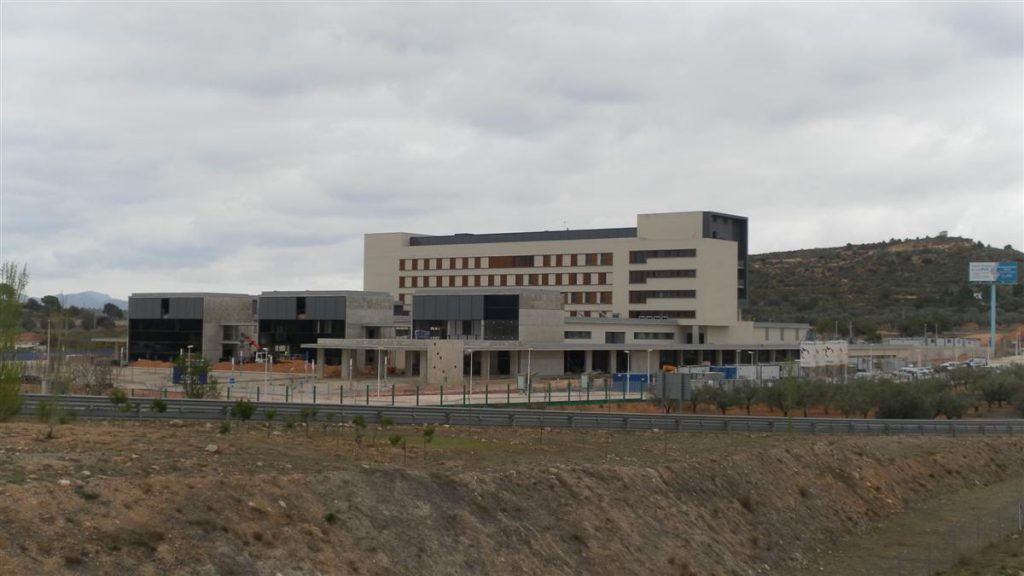
Detailed description of the project The works consist of the urbanization and construction of a district hospital. The area of the Project has a total construction area of 23,464 m2 divided into Ground Floor + 5 heights, and a total urbanization area of 27,909 m2, of which 15,765 m2 are gardens, 7,521 m2 correspond to […]
DRAFTING OF THE PROJECT OF PERGOLAS AND KIOSKS IN THE PINAR BEACH
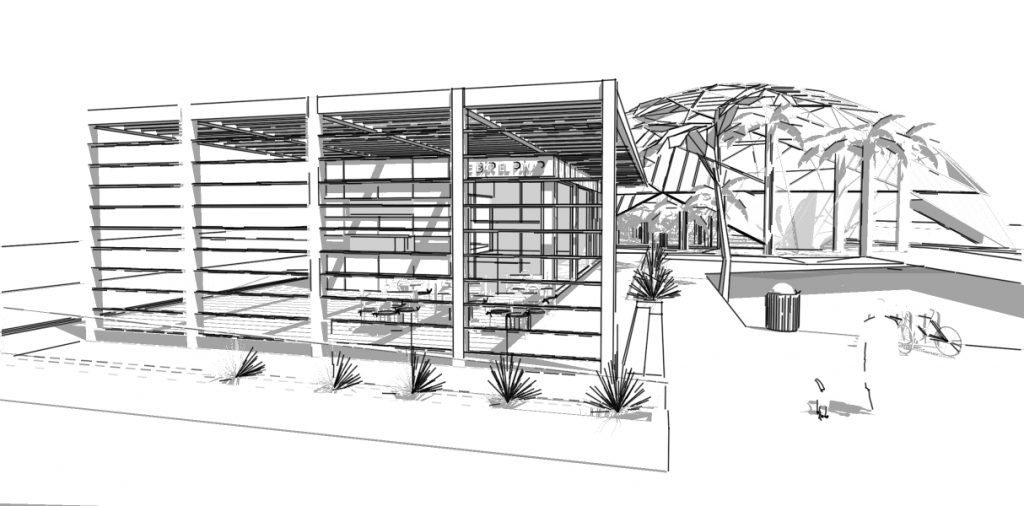
The project aims to upgrade the promenade by installing pergolas and kiosks and has a budget of approximately USD 3,468,608. The solution adopted consists of the following actions: Kiosks: With a total area of 394,2 m2 for each unit. Facilities include kitchen, storage, toilets, table space and terraces. Exterior pavement: Area of 906 m2 with […]
DRAFTING OF THE PROJECT FOR NEW FISHING FACILITIES IN THE PORT OF VINAROZ
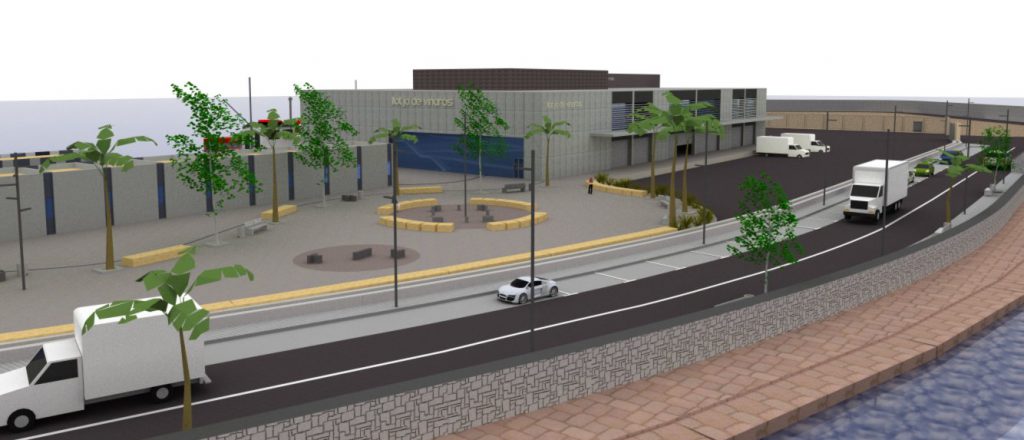
Detailed description of the project The project aims at the construction of facilities for the sale of fish in the port of Vinaroz and has a budget of €10,288,713.86. The main features of the project are: Green areas: With an area of 4.952.50 m2 it surrounds the following planned buildings: Warehouse for pallet trucks. Fisherman’s […]
MONITORING OF THE CONSTRUCTION OF RESIDENCES FOR THE ELDERLY
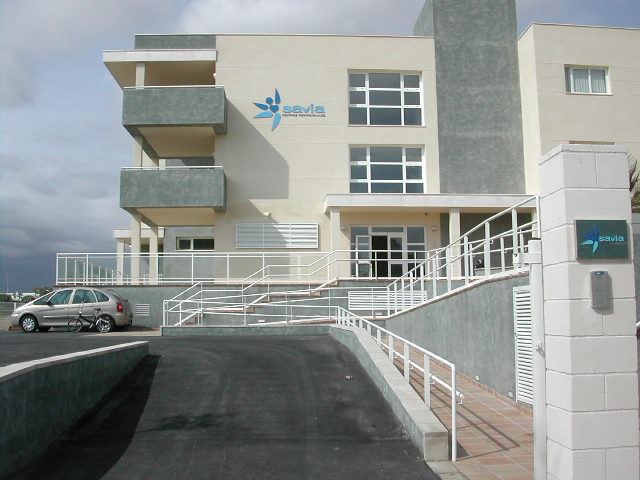
The purpose of the contract is to: On-site monitoring on a monthly basis of the implementation of the works of the elderly residences corresponding to the “Special Administrative Contract for Residential Care for Dependent Elderly People in the Valencian Community” For this purpose, VIELCA INGENIEROS S.A. has carried out the following actions: Technical control of […]
HOSPITAL OF NUEVA SEGOVIA
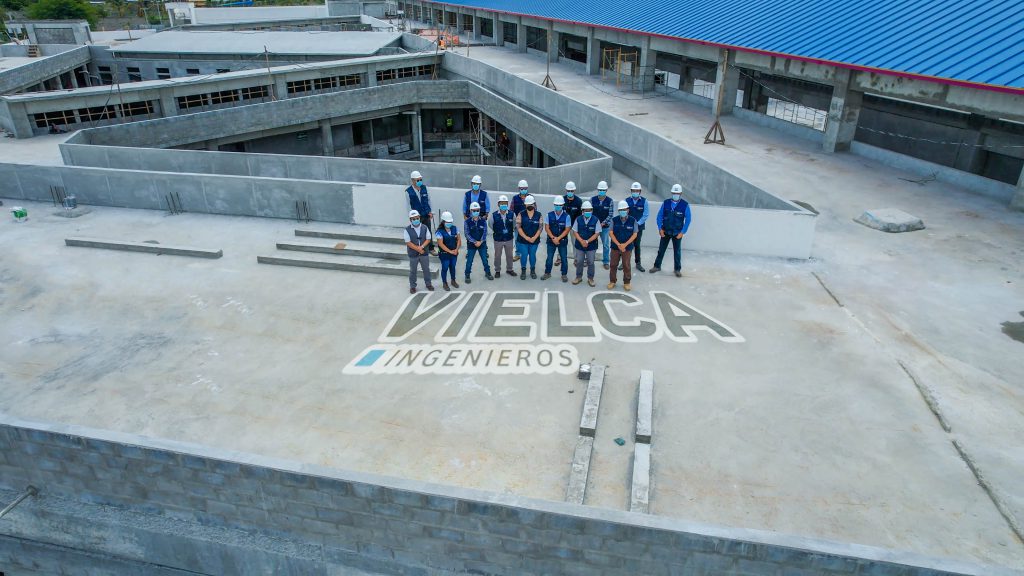
VIELCA INGENIEROS S. A. is in charge of the Supervision of the Replacement Works and Equipment of the Departmental Hospital of Nueva Segovia in Nicaragua. Activities carried out under this project: Supervision (technical, economic, environmental, social and administrative) of the contractor. Monitoring of supply. Reception, installation and verification of equipment. Traducir Monitoring of compliance with […]
BASIC PROJECT AND IMPLEMENTATION OF 3 NICHES PAVILIONS IN THE CEMETERY
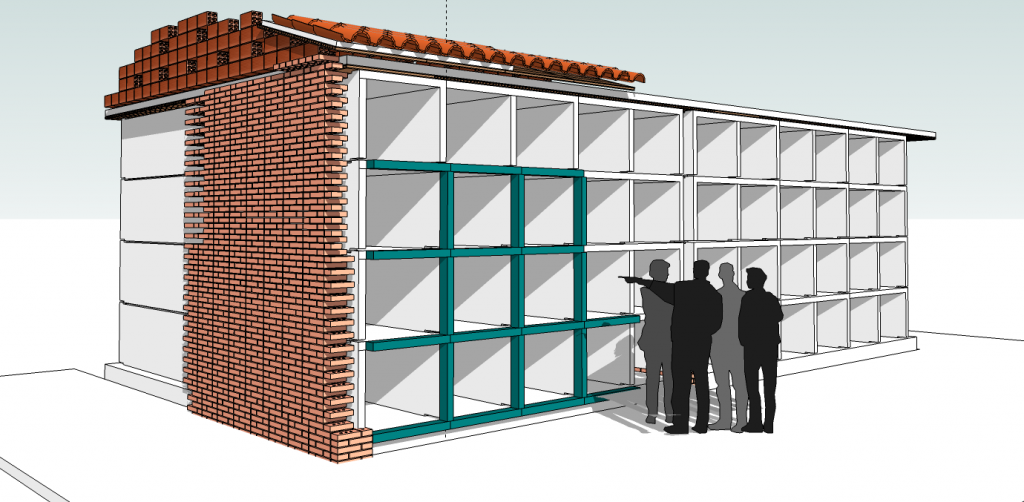
The work consisted of the Drafting of the execution project of 3 pavilions that collect approximately 300 niches of prefabricated concrete in the Onda cemetery. The work consisted of: Architectural design of niches and distribution of spaces. Calculation of structures and foundations.
REPAIR AND EXPANSION OF THE SPORTS FACILITY SKATE PLAZA
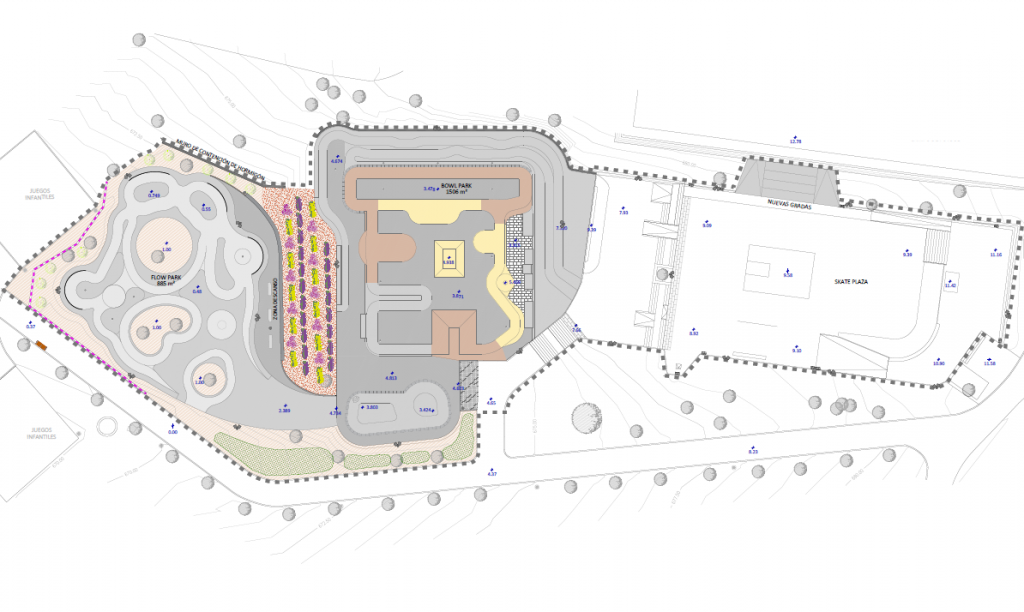
The works consisted of improving and extending the existing sports facility by equipping a new skating module and constructing two new skating areas according to the Olympic disciplines (park and pump track) and a new lighting system. The work consisted of: Architectural design of skate tracks in the “park” and “pump track” modes. Calculation of […]
DRAFTING OF THE PROJECT FOR THE CONSTRUCTION OF THE SCHOOL OF MUSIC AND DANCE
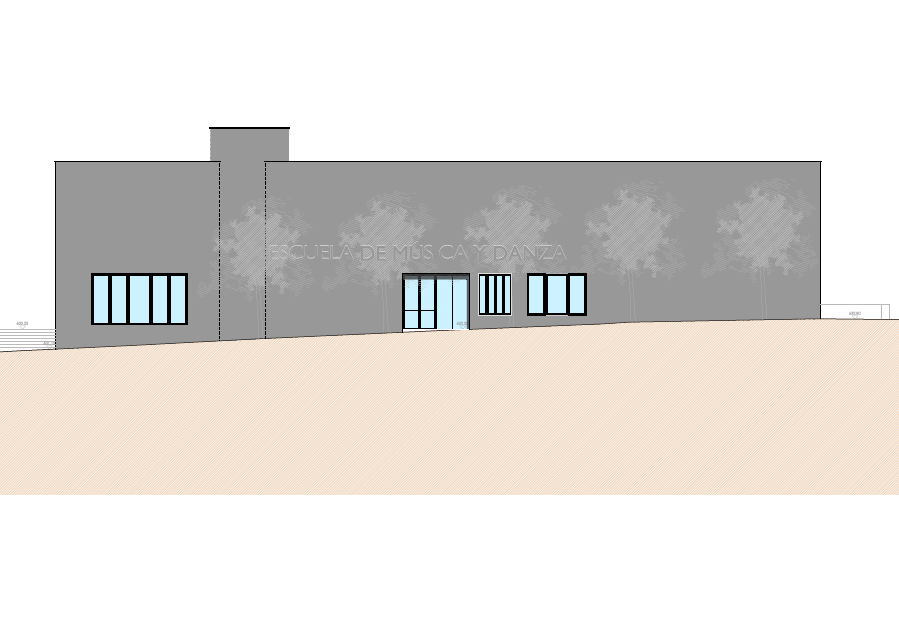
The work consisted of drafting the project for the construction of a music and dance school. The building has three floors (a basement and two above ground) and the total built area is 3,033.04 m2. The work consisted of: Architectural design of the building and distribution of the spaces. Calculation of structures and foundations. Water […]
DRAFTING OF THE BASIC PROJECT AND EXECUTION OF PHASE I CLASSROOM OF THE SANCHIS GUARNER SCHOOL
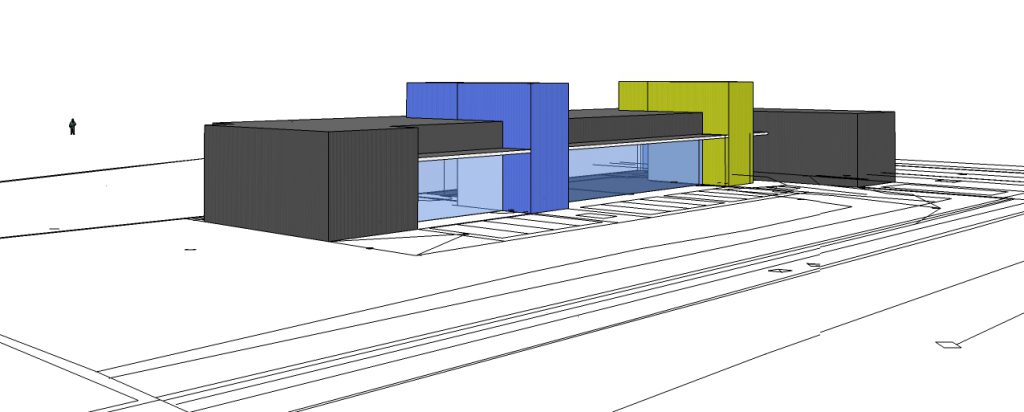
The work consisted of drafting the implementation project for the construction of a children’s classroom together with the urbanization works that include the creation of the playground space. The total built area of building is 465.50 m2. The work consisted of: Architectural design of the building and distribution of the spaces. Calculation of structures and […]
